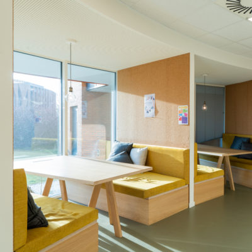

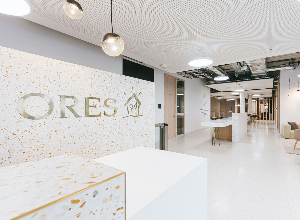
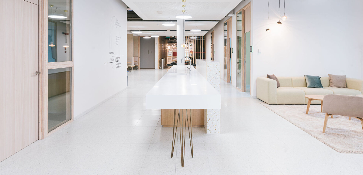
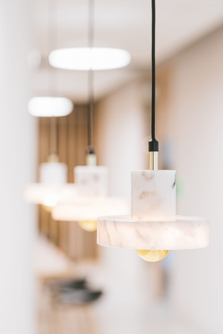
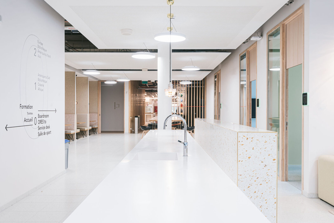
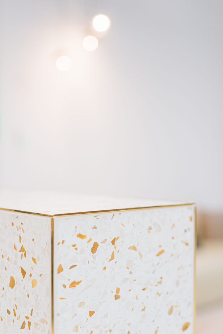
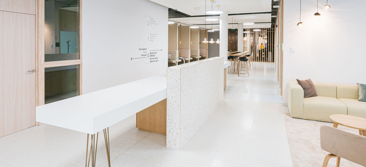
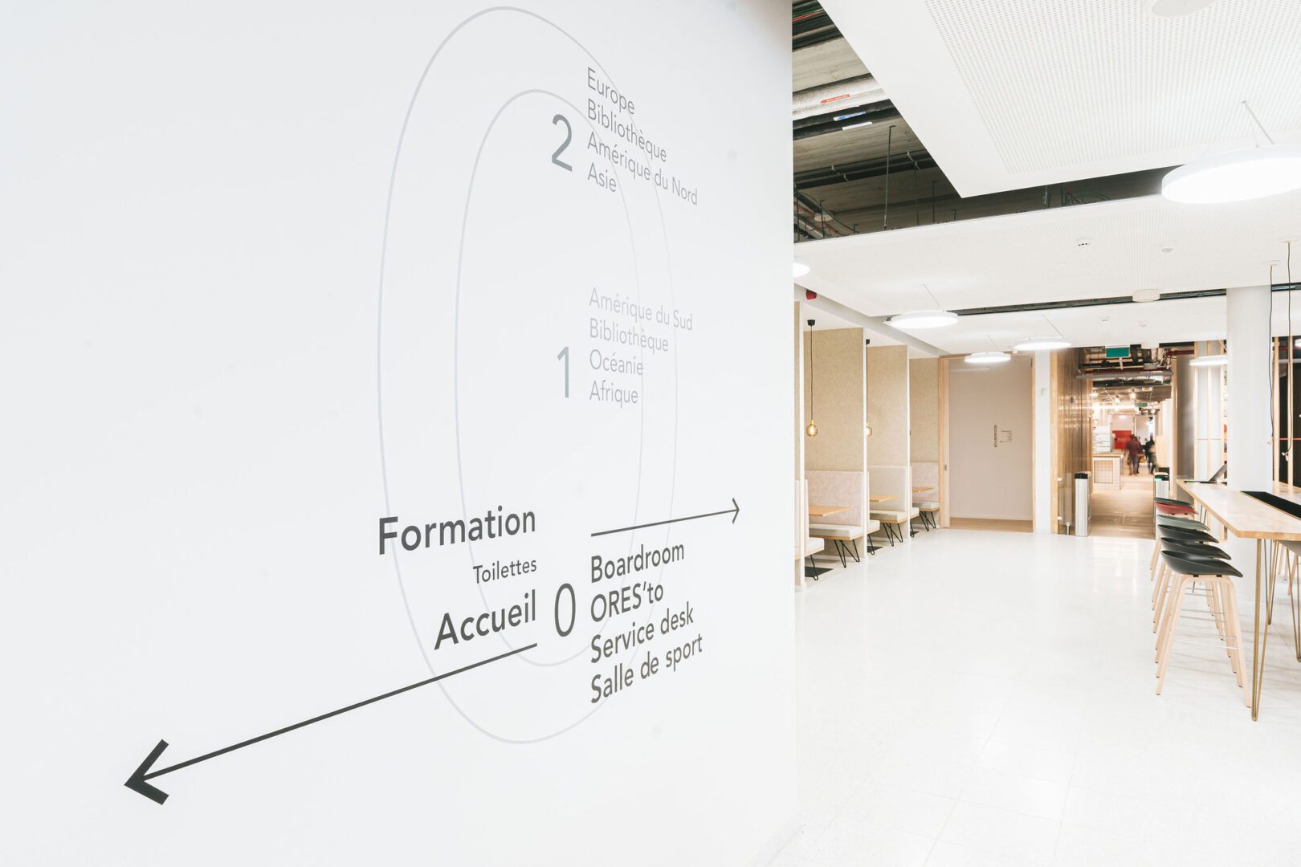
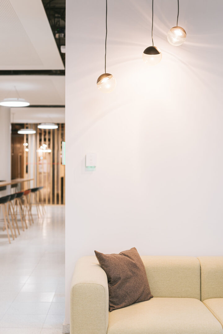
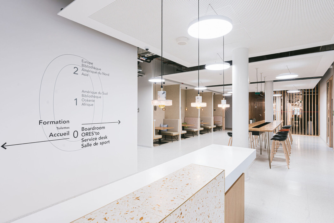
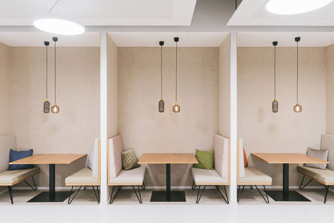
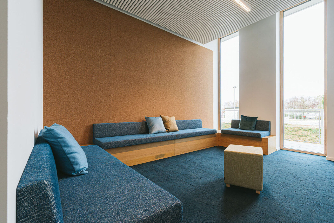
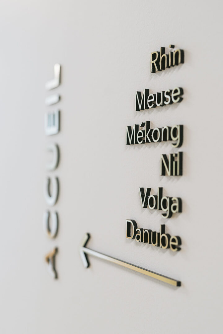
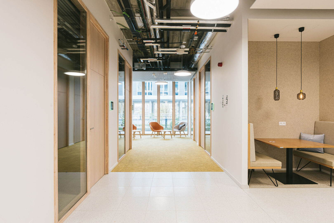
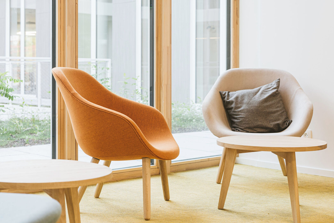
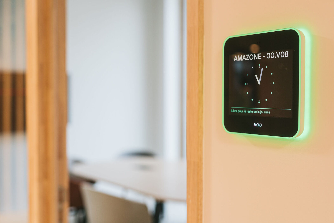
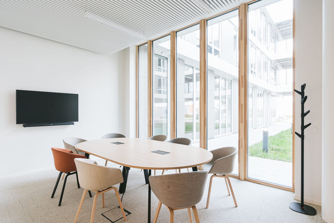
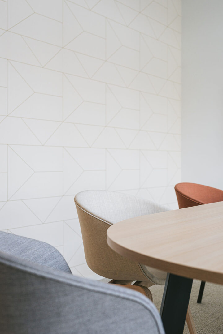
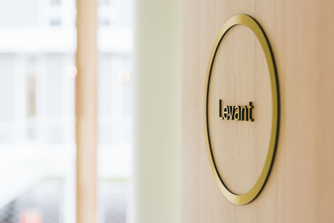
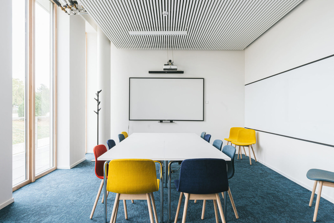
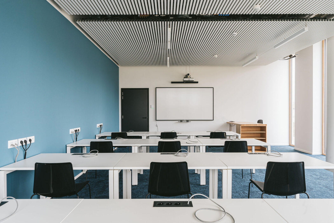
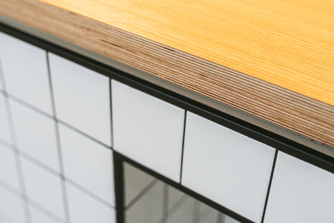
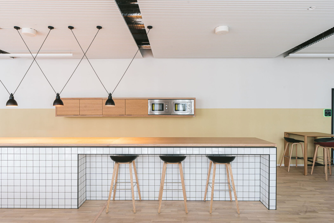
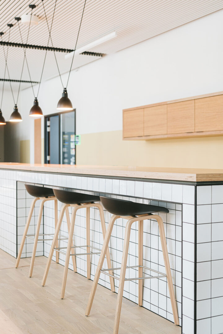
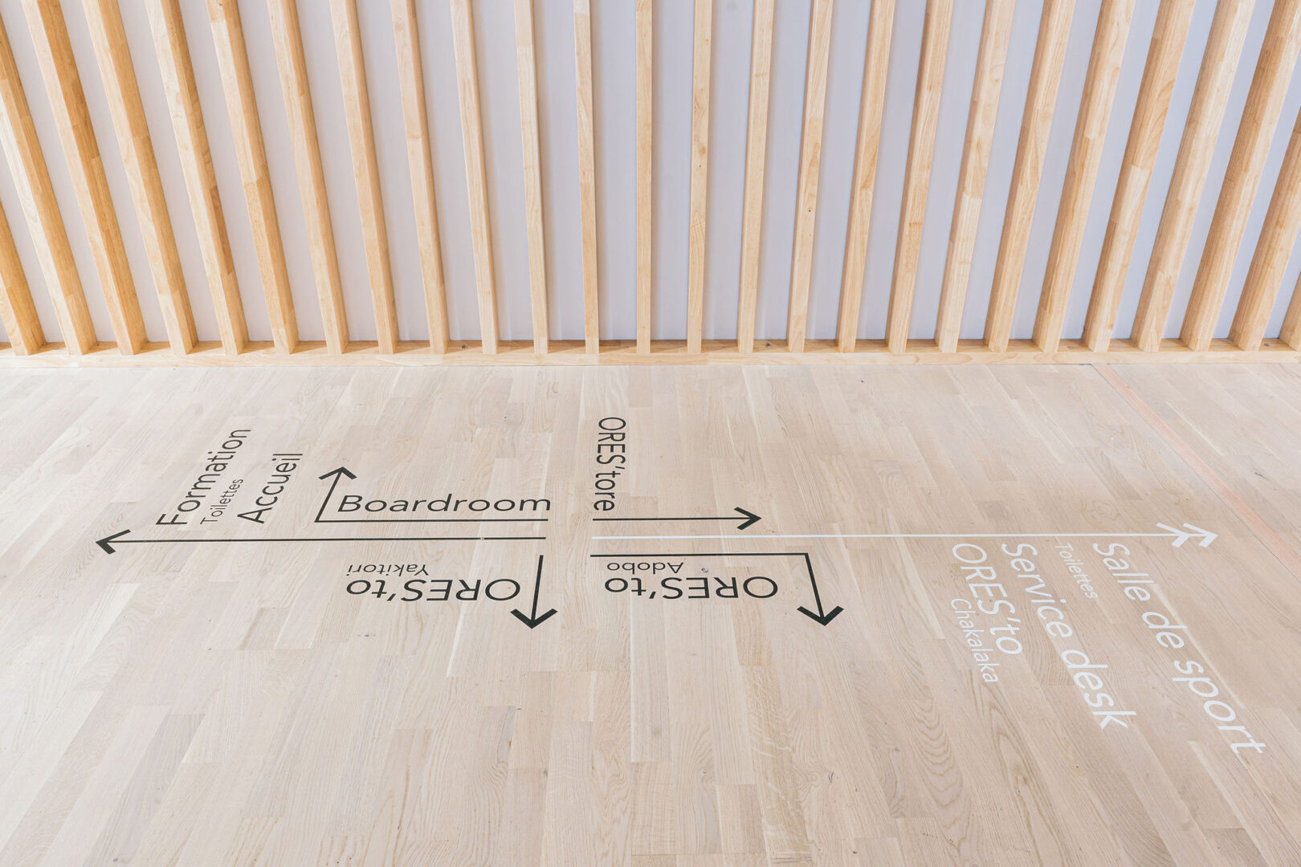
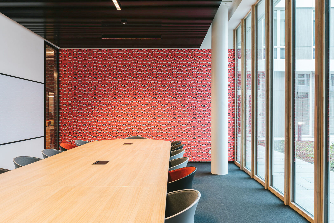
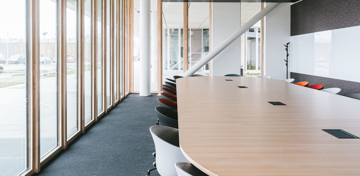
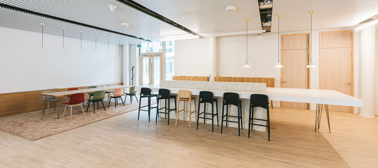
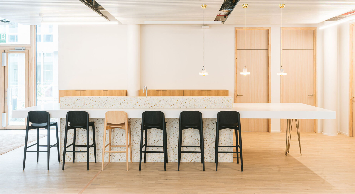
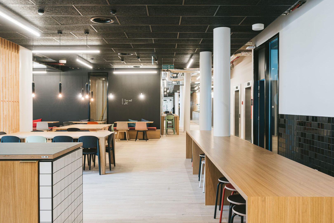
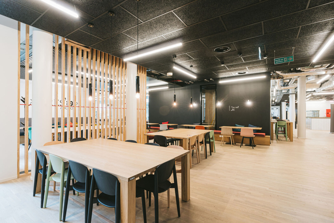
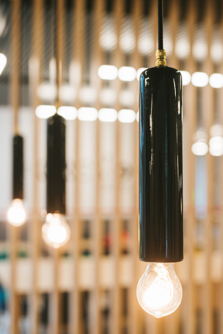
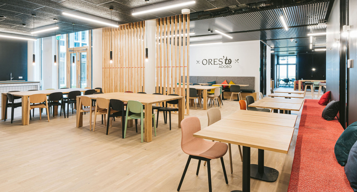
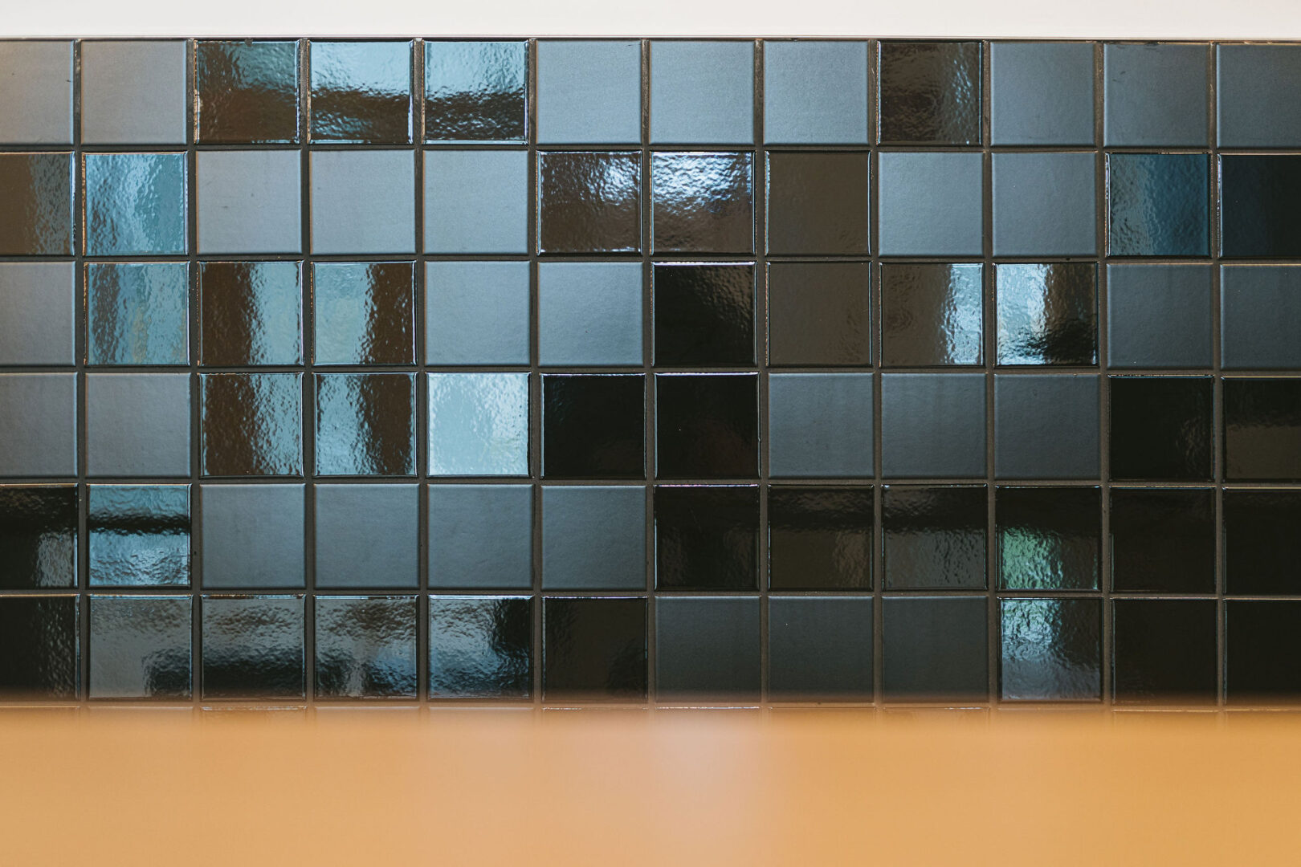
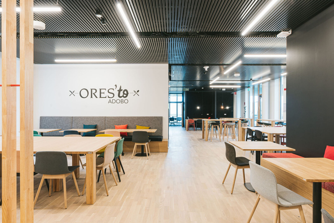
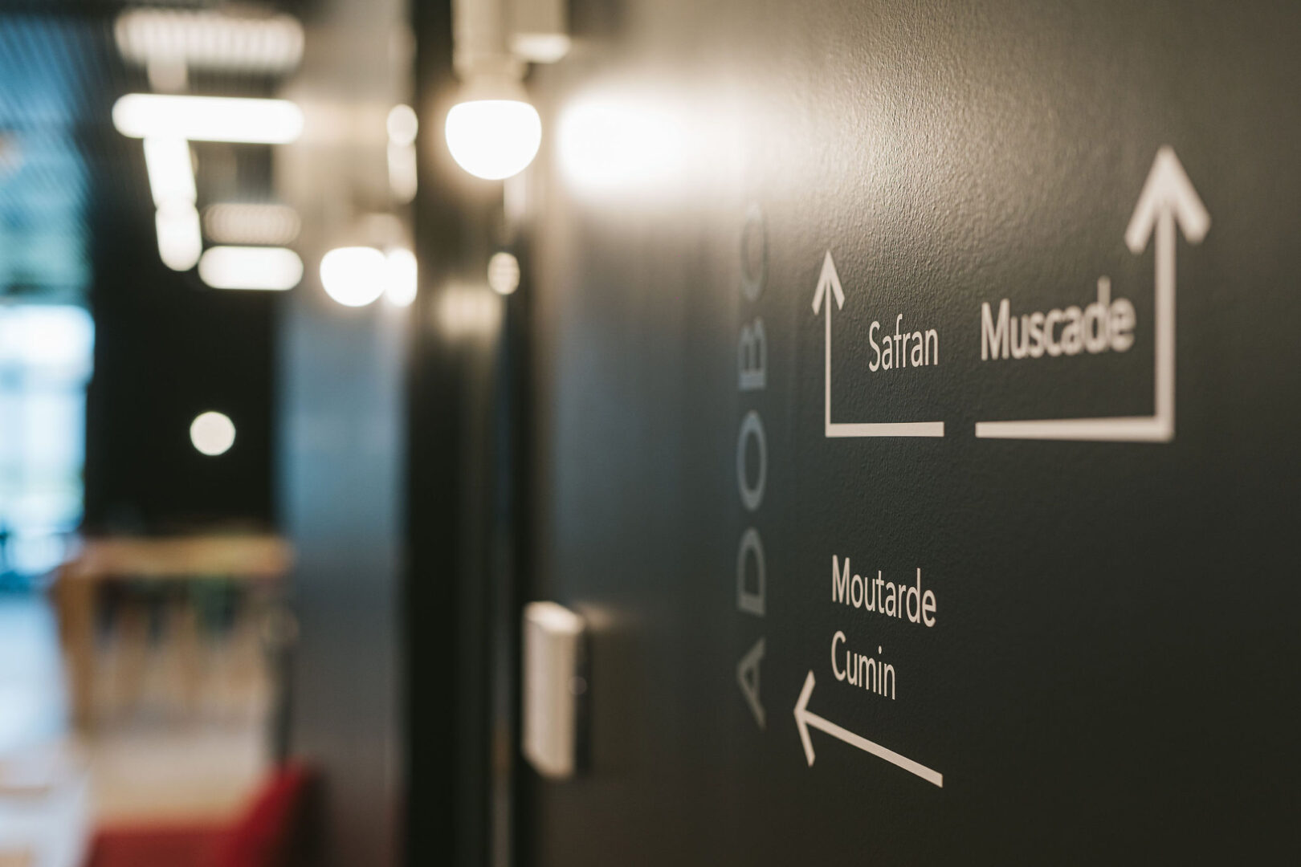
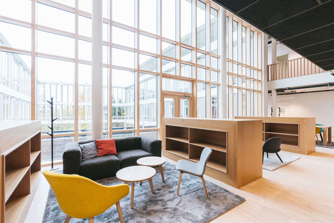
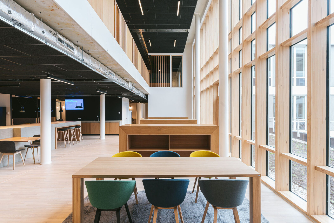
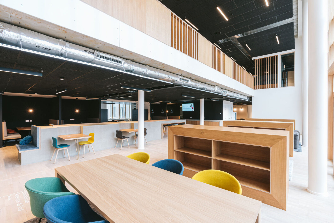
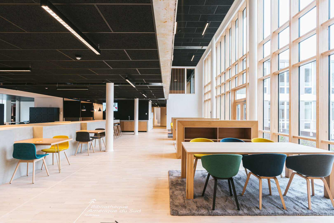
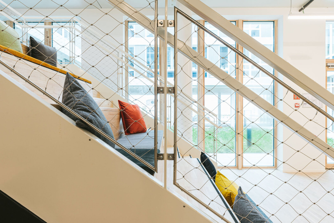
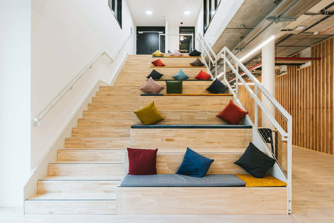
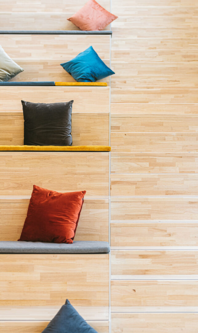
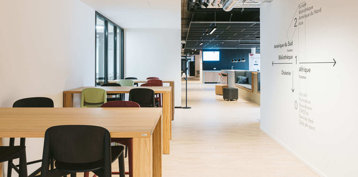
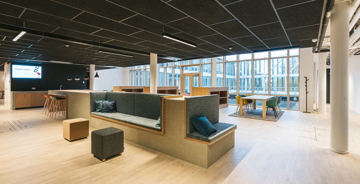
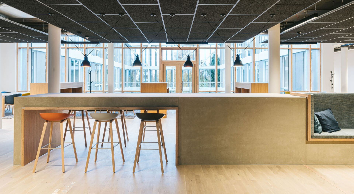
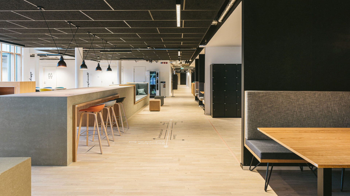
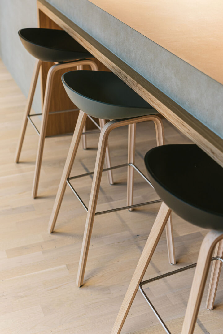
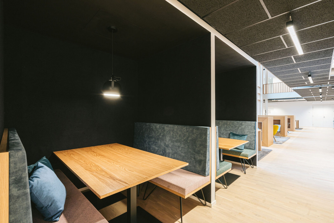
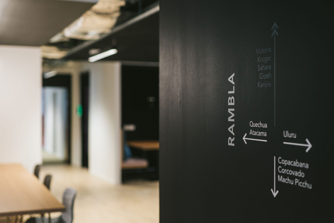
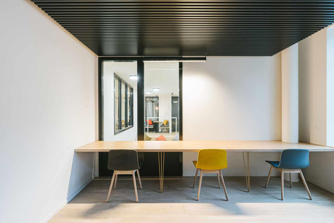
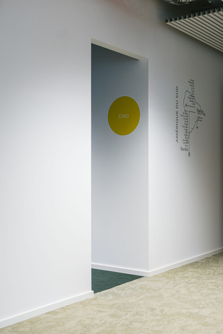
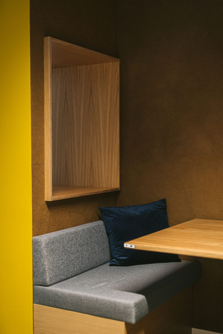
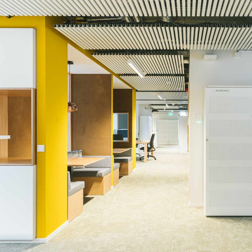
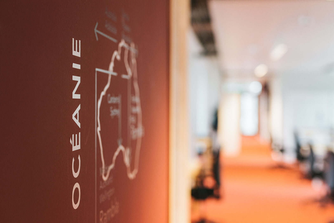
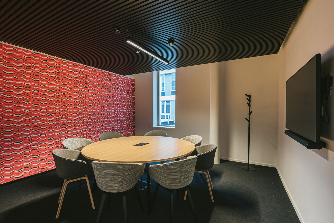
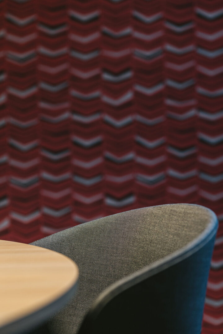
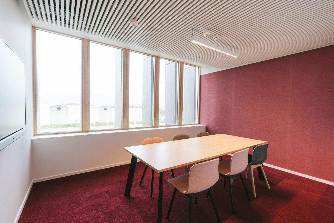
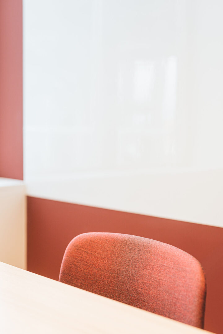
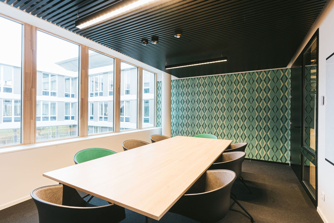
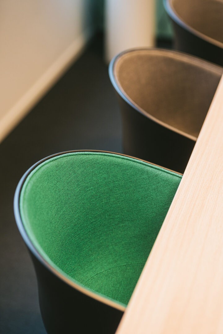
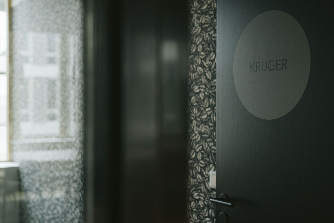
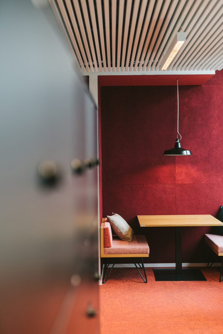
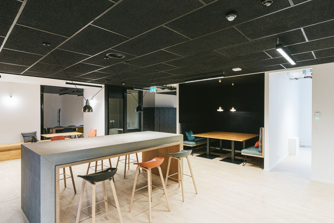
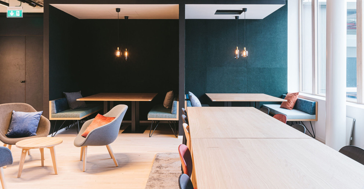
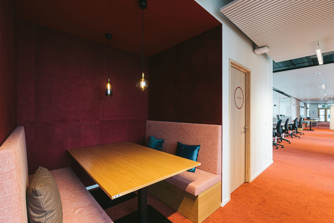
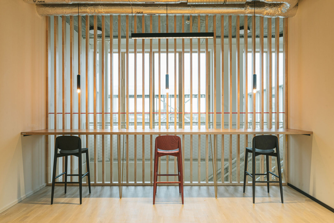
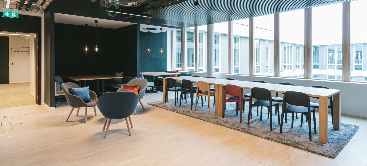
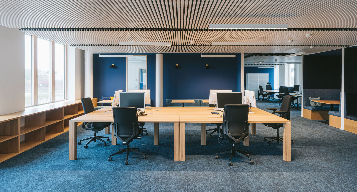
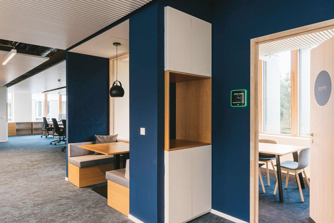
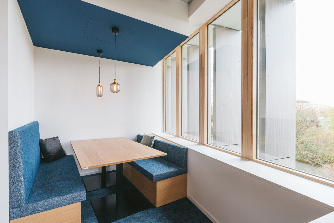
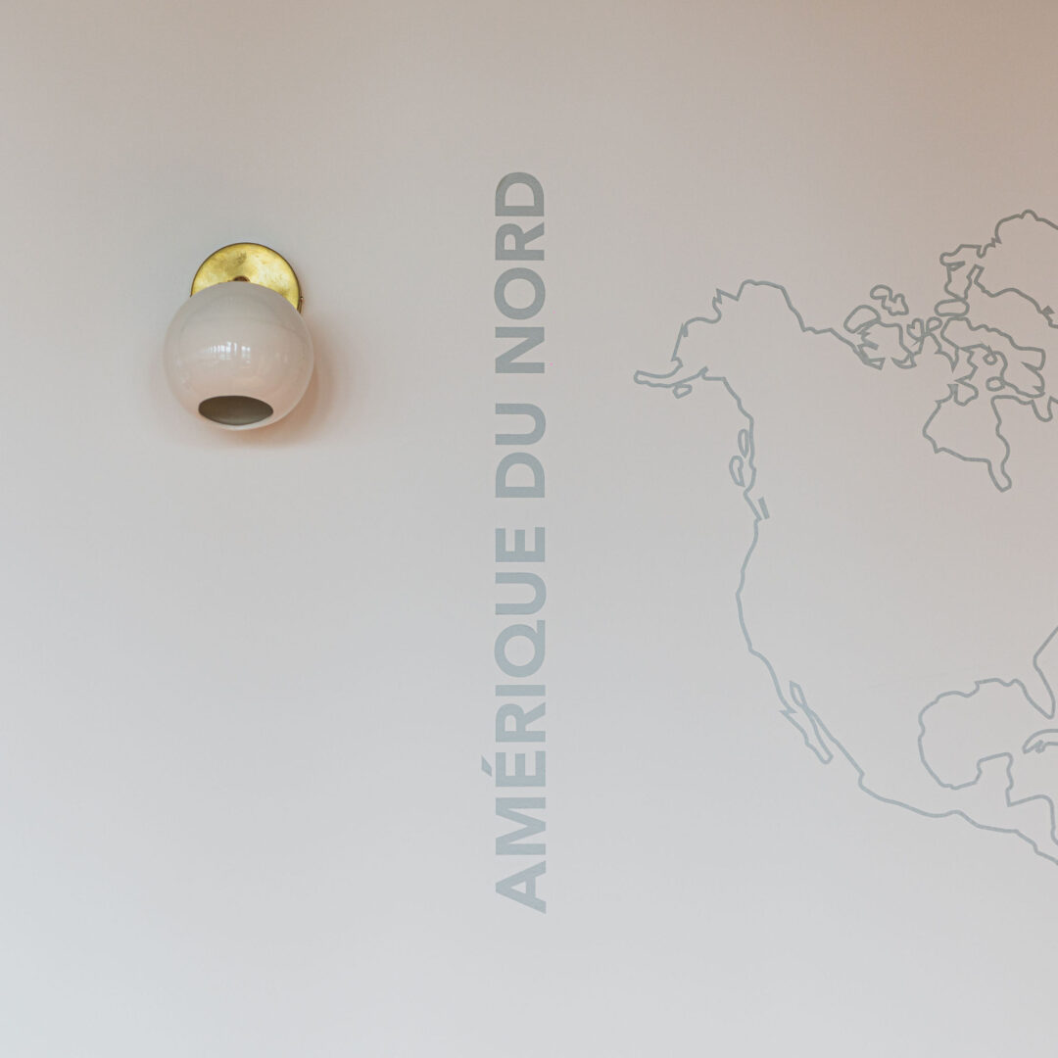
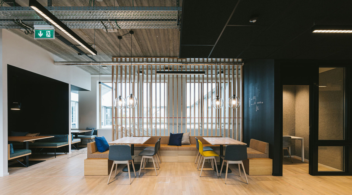
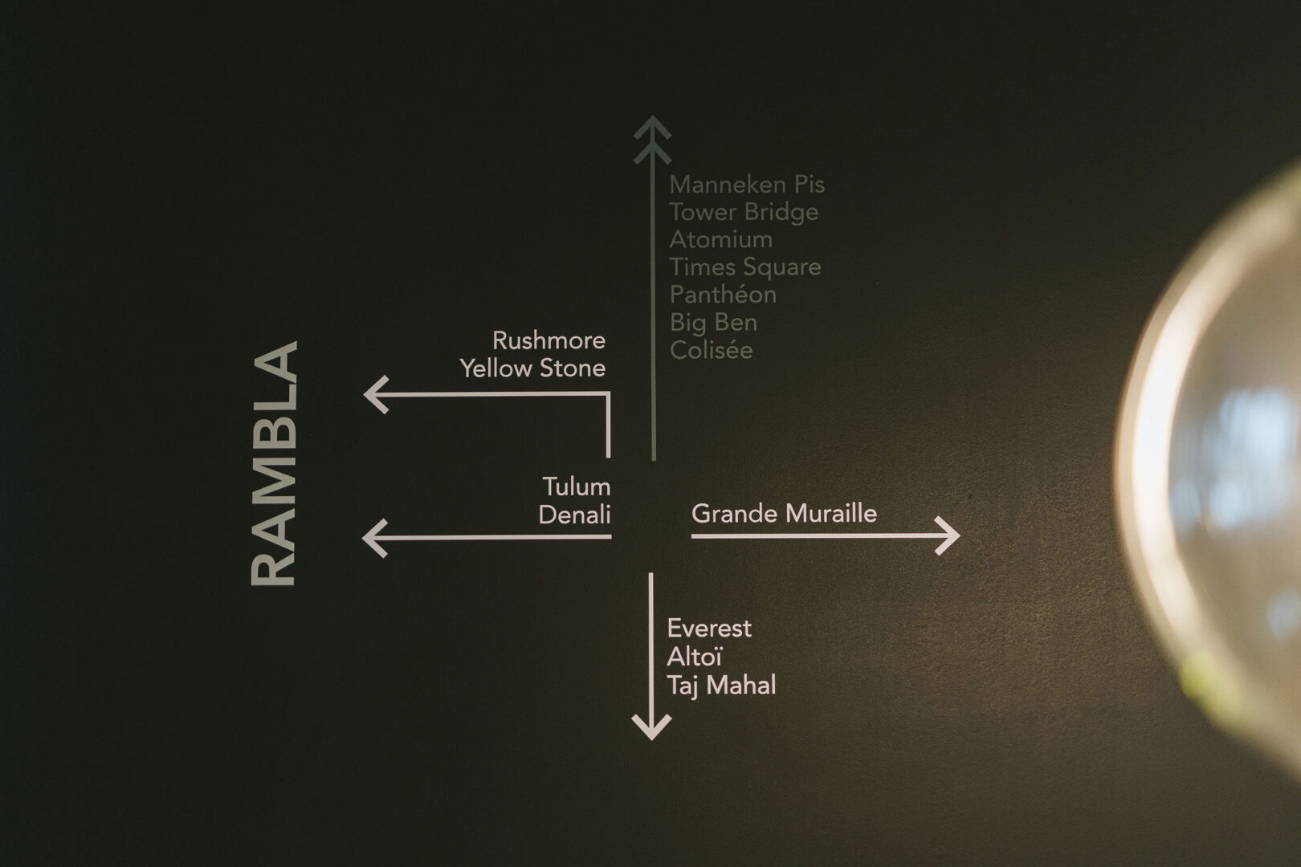
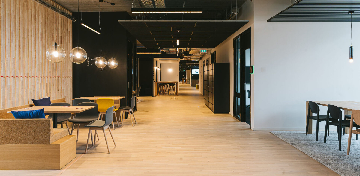
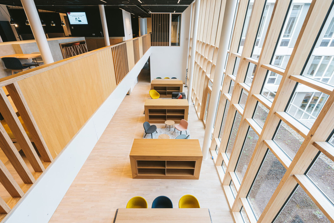
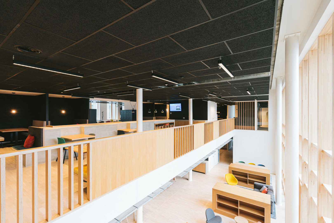
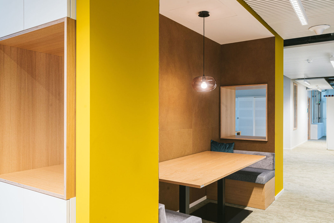
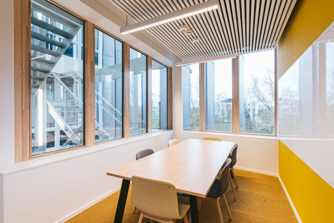
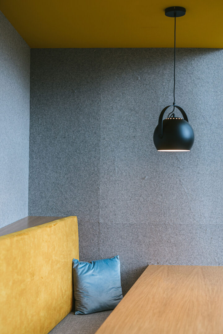
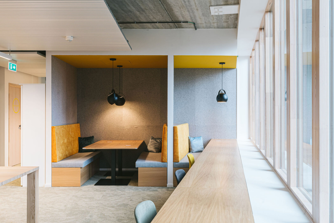
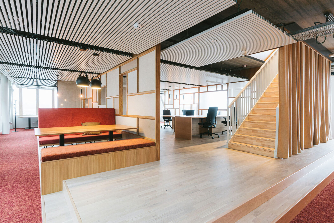
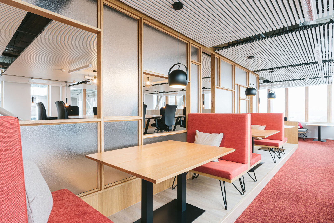
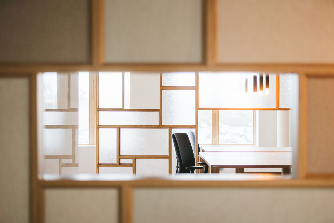
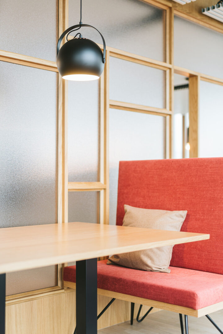
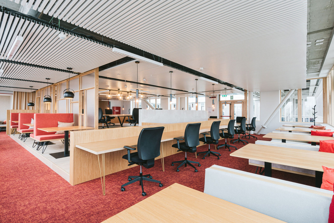
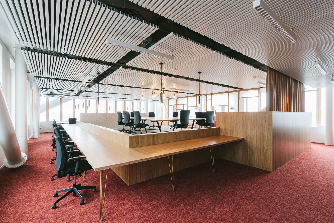
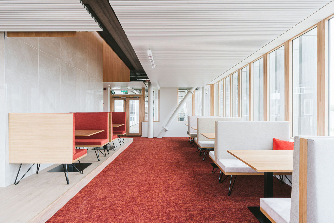
Interior design by OOO - Building architecture by Archipelago | BAEV
ORES is one of the main suppliers of electricity, natural gas and public energy distribution networks in Wallonia.
2015 - 2020
17 000 m2
1 000 collaborators
change management
interior design
gosselies
ORES asked OOO to help them imagine, define and realize a future way of working with the aim to bring together 1000 employees from various buildings spread throughout Wallonia into a single headquarters to facilitate exchanges as well as transversal collaboration. Moreover, the project had to implement a new work organization and flexible, activity-based working.
The realization in the new built headquarter is a subtle mix of spaces favoring creativity, transversality, modularity, conviviality and well-being. A design that reflects the soul of ORES; natural and warm materials. The project is built around different areas for different types of activities, a large reception hall, a training center, a restaurant, a boardroom area, a space dedicated to sport and well-being, a central collaborative space, open, closed or semi-closed work environments, a library, alcoves, meeting rooms, discussion areas.
Employees were involved during the whole process for the development of the concept and implementation of the future ORES way of working.
OOO was also responsible for the creation of macro and micro layouts, made-to-measure furniture, mood boards, signage and choice of materials and furniture, budget estimations of the interior design & follow-up of interior works.
OOO was asked to develop a working concept for the 2500 employees of ORES and to translate the general guidelines to local populations and to implement and transform the work environments in Gosselies, LLN and Leuze.
In collaboration with Archipelago – BAEV, architect and coordinator of the entire ORES project; GEI for stability and special techniques, MATRIciel for sustainable development and At Osborne for the control of delegated work.
Large and very complex project: construction of a new head office bringing together colleagues from all backgrounds and all trades. OOO helped us to understand the needs that were not met by the old premises and to develop an architectural program that best meets them, in collaboration with the BAEV Architecture Office (Archipelago). Adaptability of interior spaces, well-being, attention to people and harmony were the main challenges of this project, while respecting budgetary constraints. Having the right workspace for the execution of a task, its duration and its nature has now become possible and infuses a new dynamic that is more agile, more responsive. This new building is a space for work and convergence, which takes ORES to a new world of work, a more open environment where flexibility, mobility, meetings and exchanges stimulate ORES’s creativity and very activity.