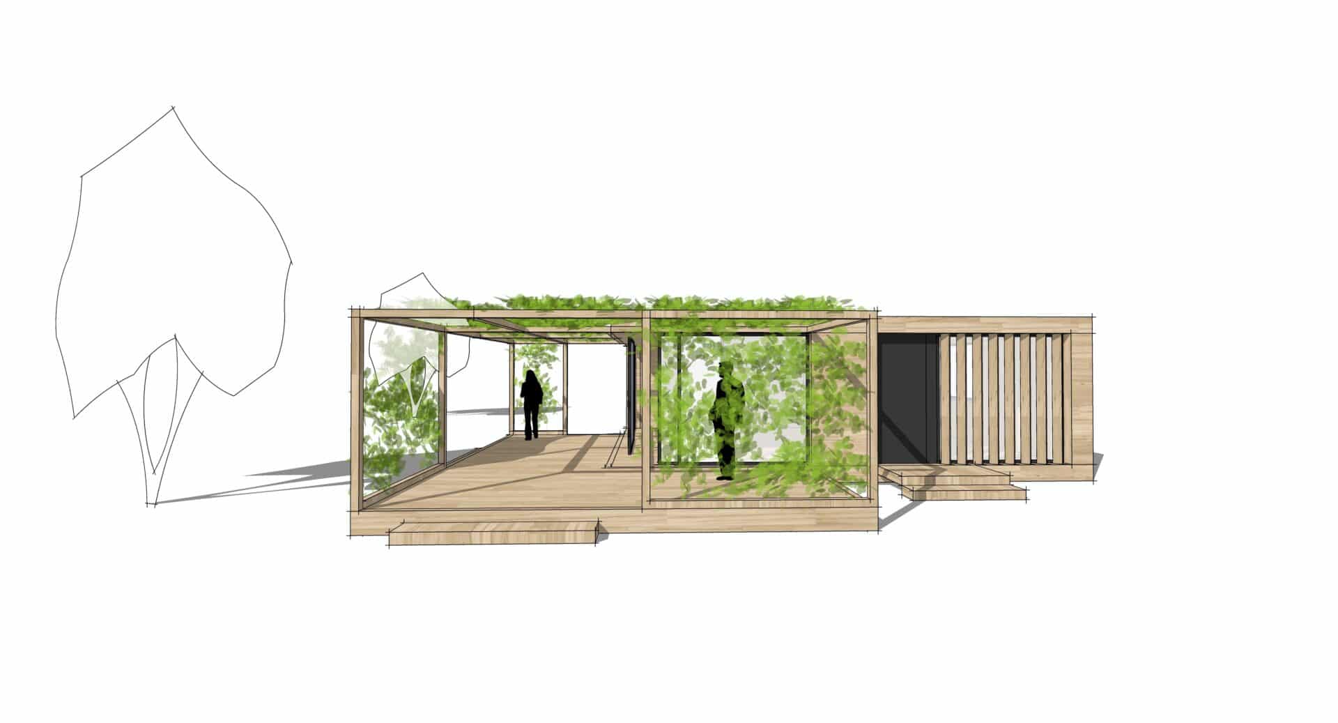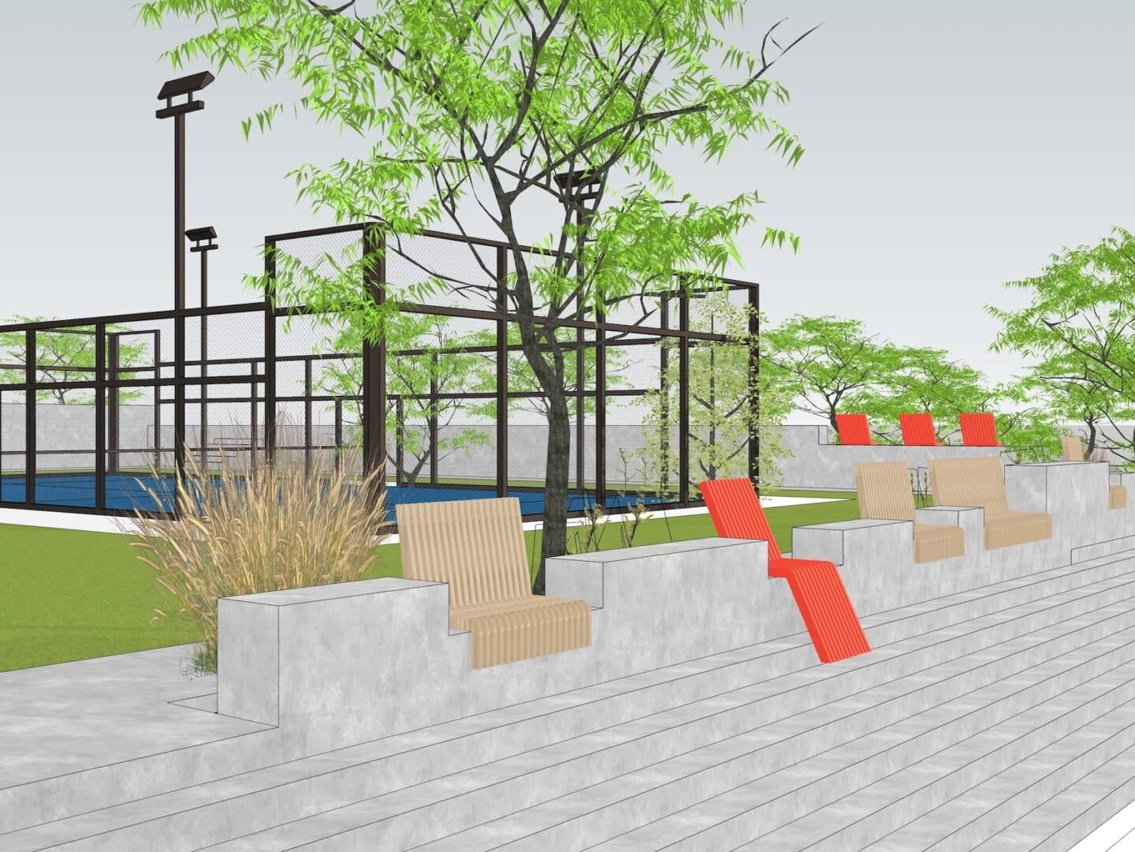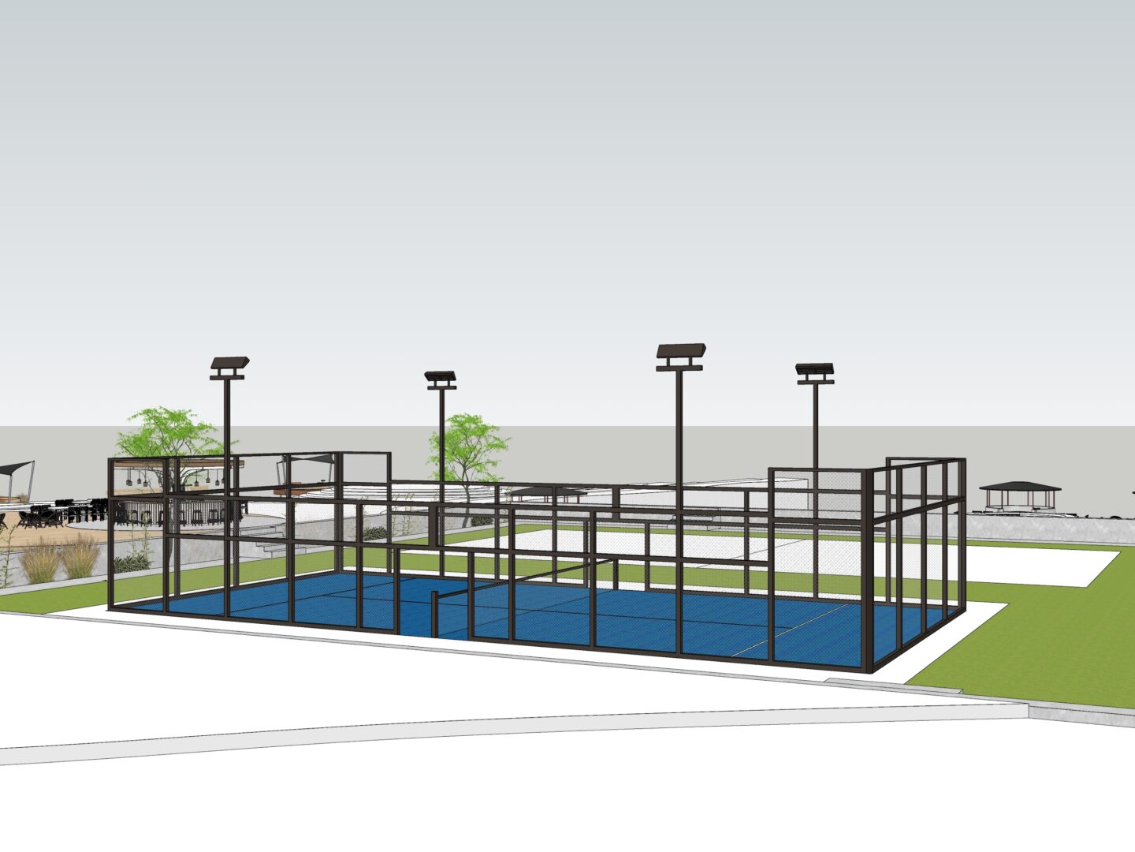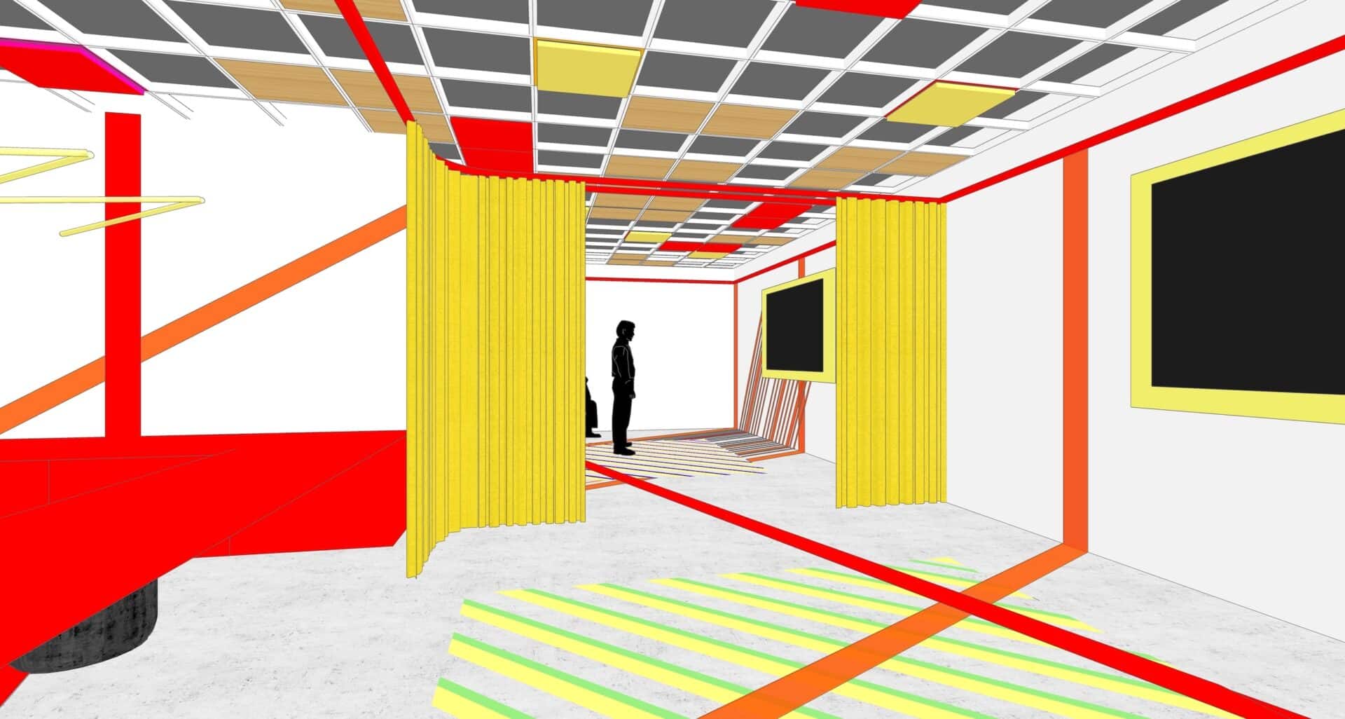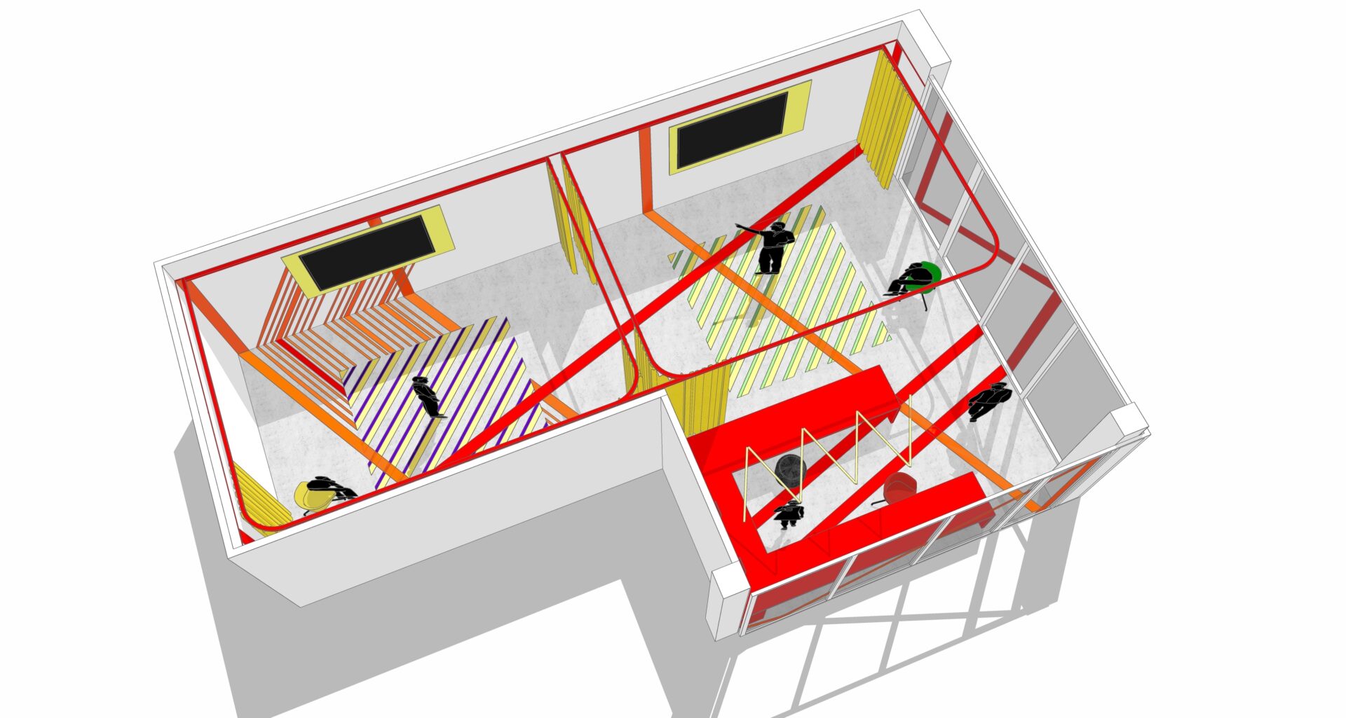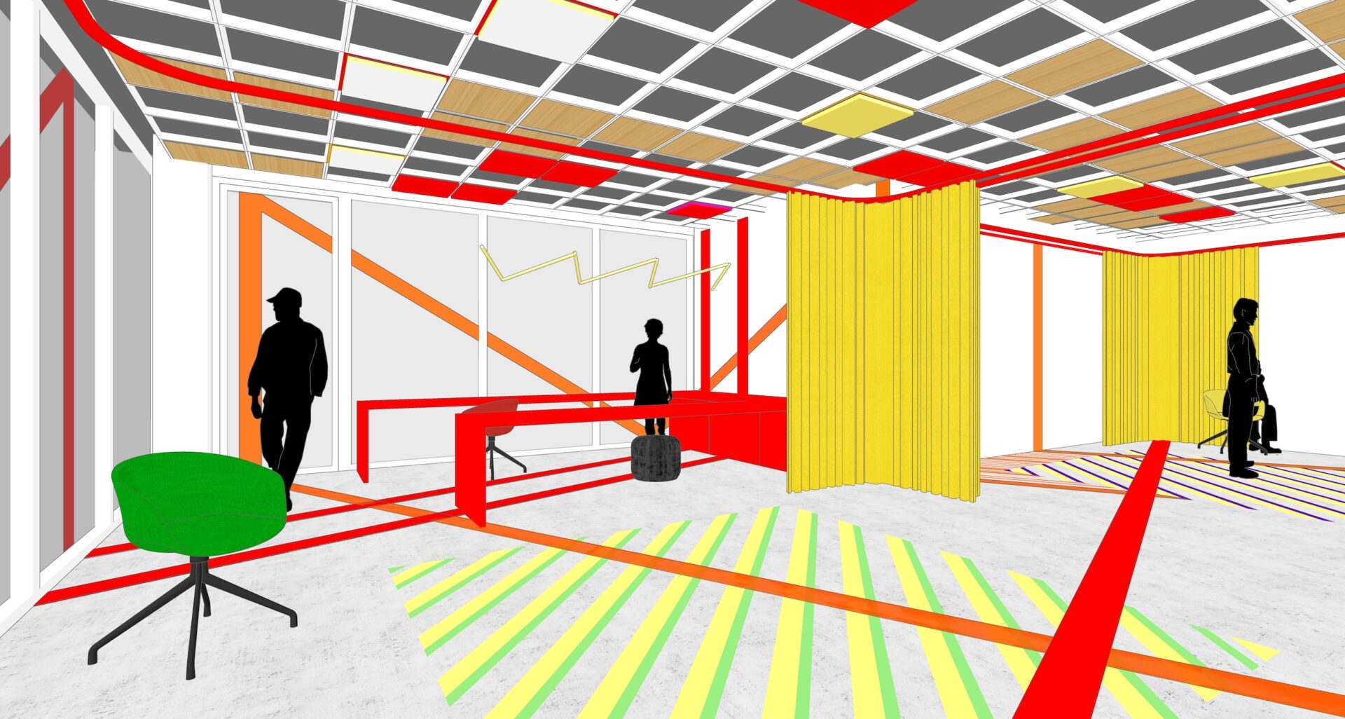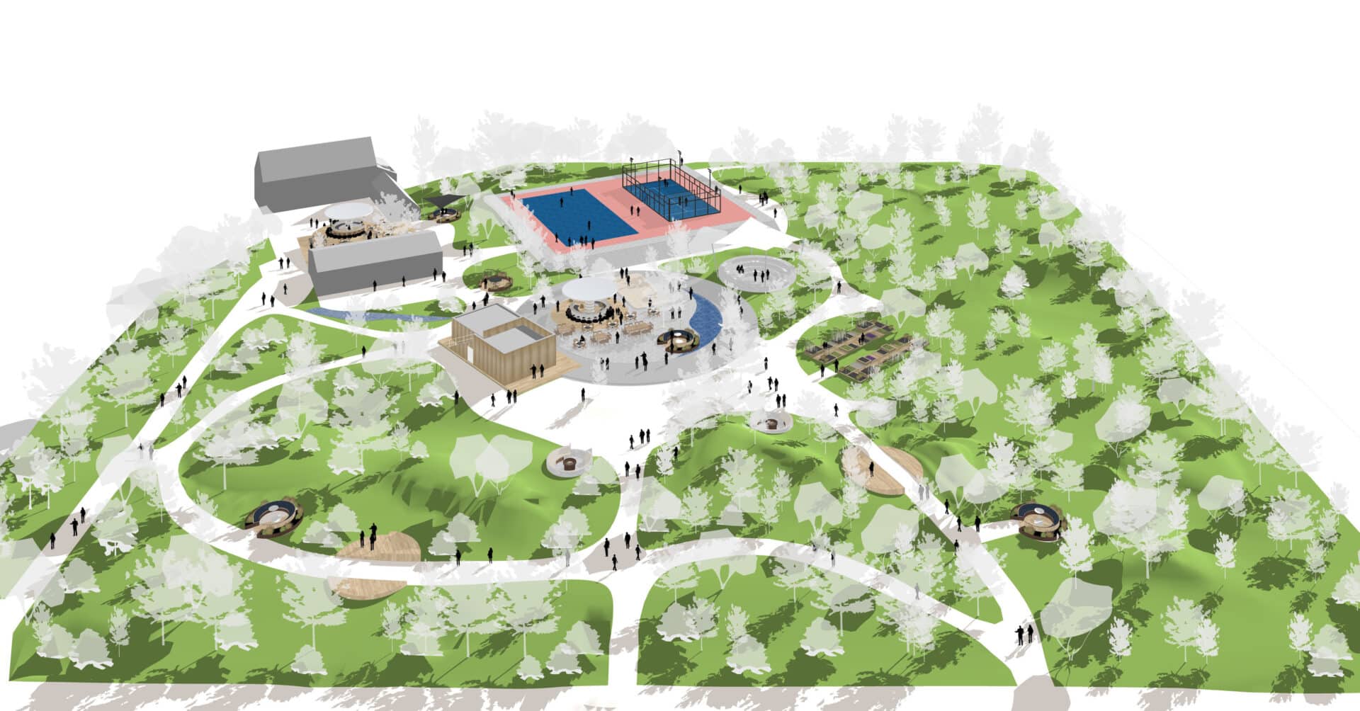
Pharmaceutical Company
Turning outdoor spaces into vibrant work and living environments
Context
This international biopharmaceutical company aimed to transform its production site into a dynamic campus that blends work and living spaces. The goal was to introduce a new way of working while creating spaces that reflect its values and cater to the diverse needs of users, both today and in the future.
Challenge
The challenge was to design spaces capable of supporting employees' multiple activities, fostering interaction and collaboration, while placing sustainability at the heart of the project. The objective was also to connect the company's ambitions to user behaviours through a comprehensive design approach that integrates both interior and exterior environments.
Solution
Out Of Office transformed part of the existing building and developed a 14,000 m² meadow into an inspiring work and living space. This new environment features outdoor work areas, an innovation hub with a smart room, an arena for gatherings, multisport and padel courts, a vegetable garden, and a bar for relaxation. Sustainability was central to the design, with plants selected to promote local biodiversity, dedicated natural areas for wildlife, responsible rainwater management, and the use of local materials. Out Of Office analysed employee needs and defined a shared vision before overseeing the complete realisation of the project in collaboration with a landscape architect.
Result
A harmonious balance between nature and human activity, promoting employee well-being and reflecting the company's environmental ambitions.
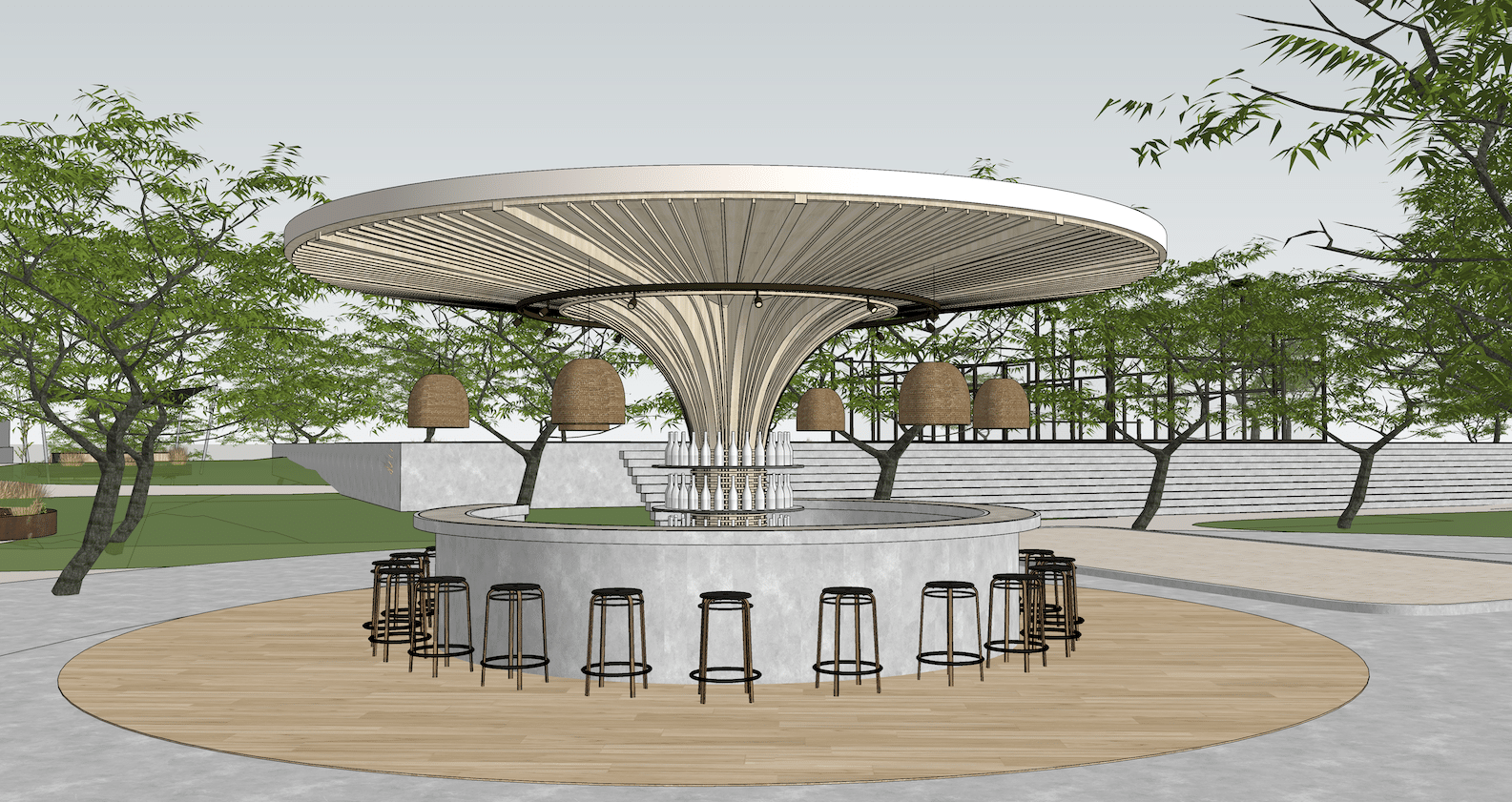
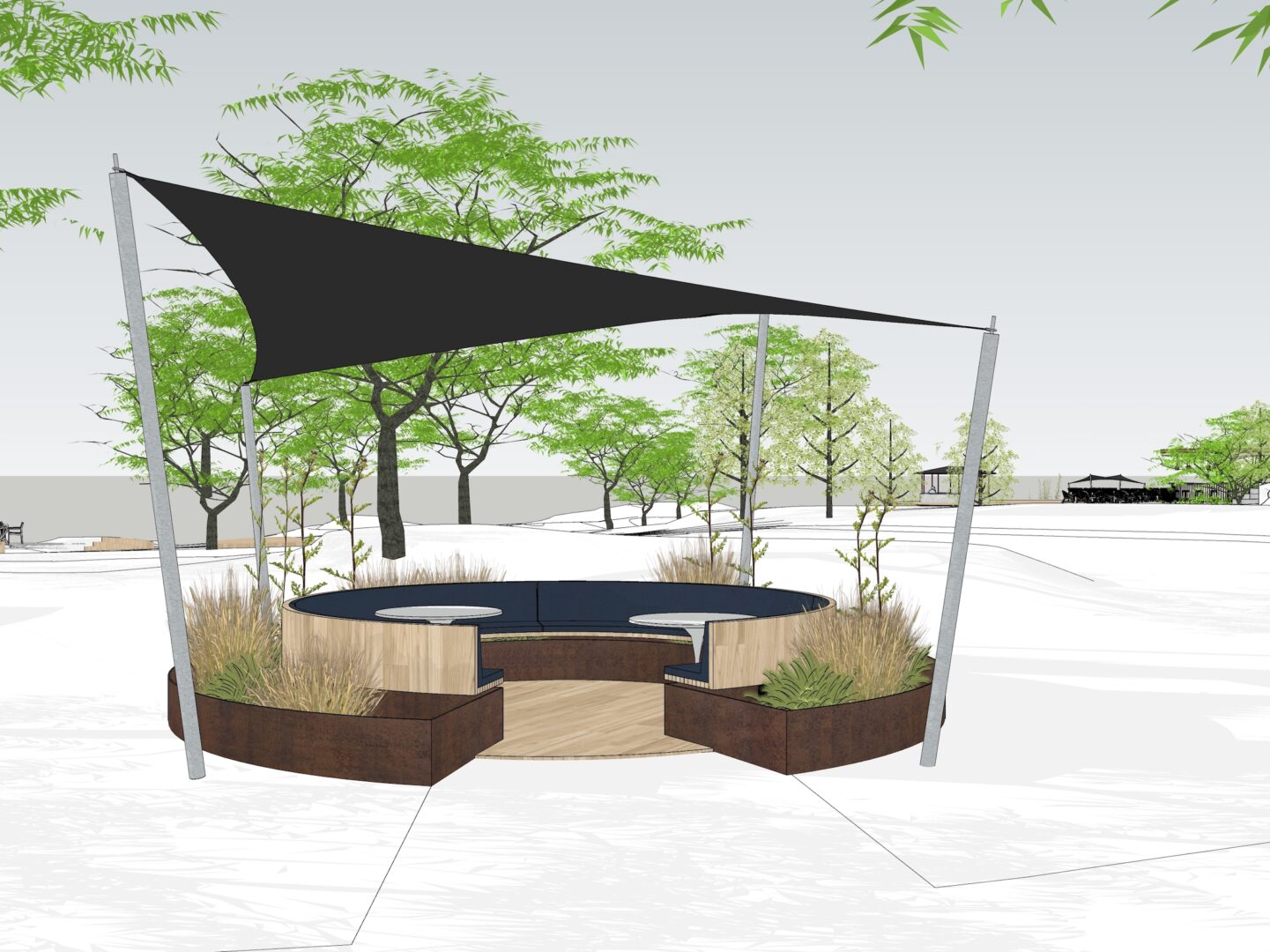
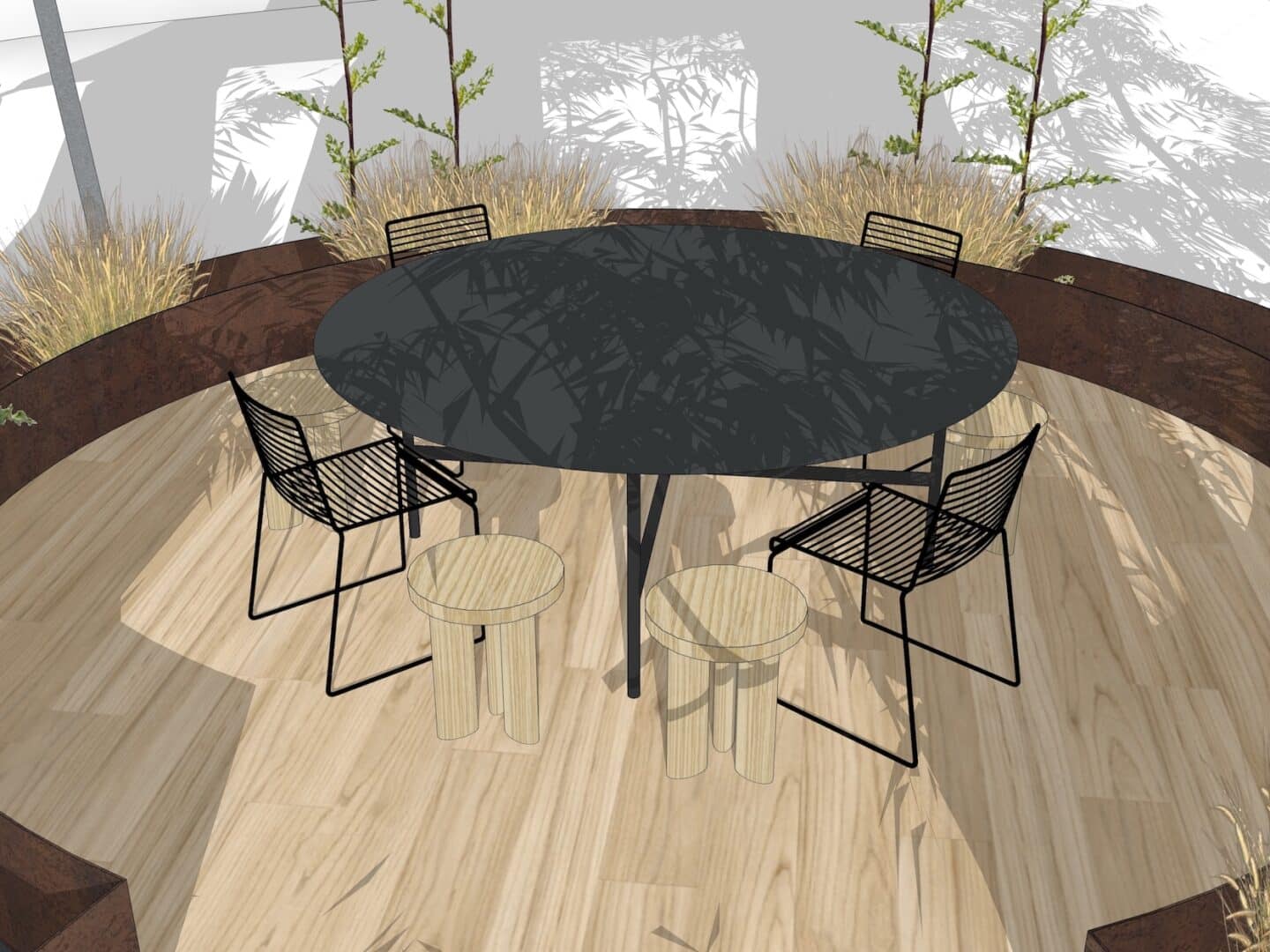
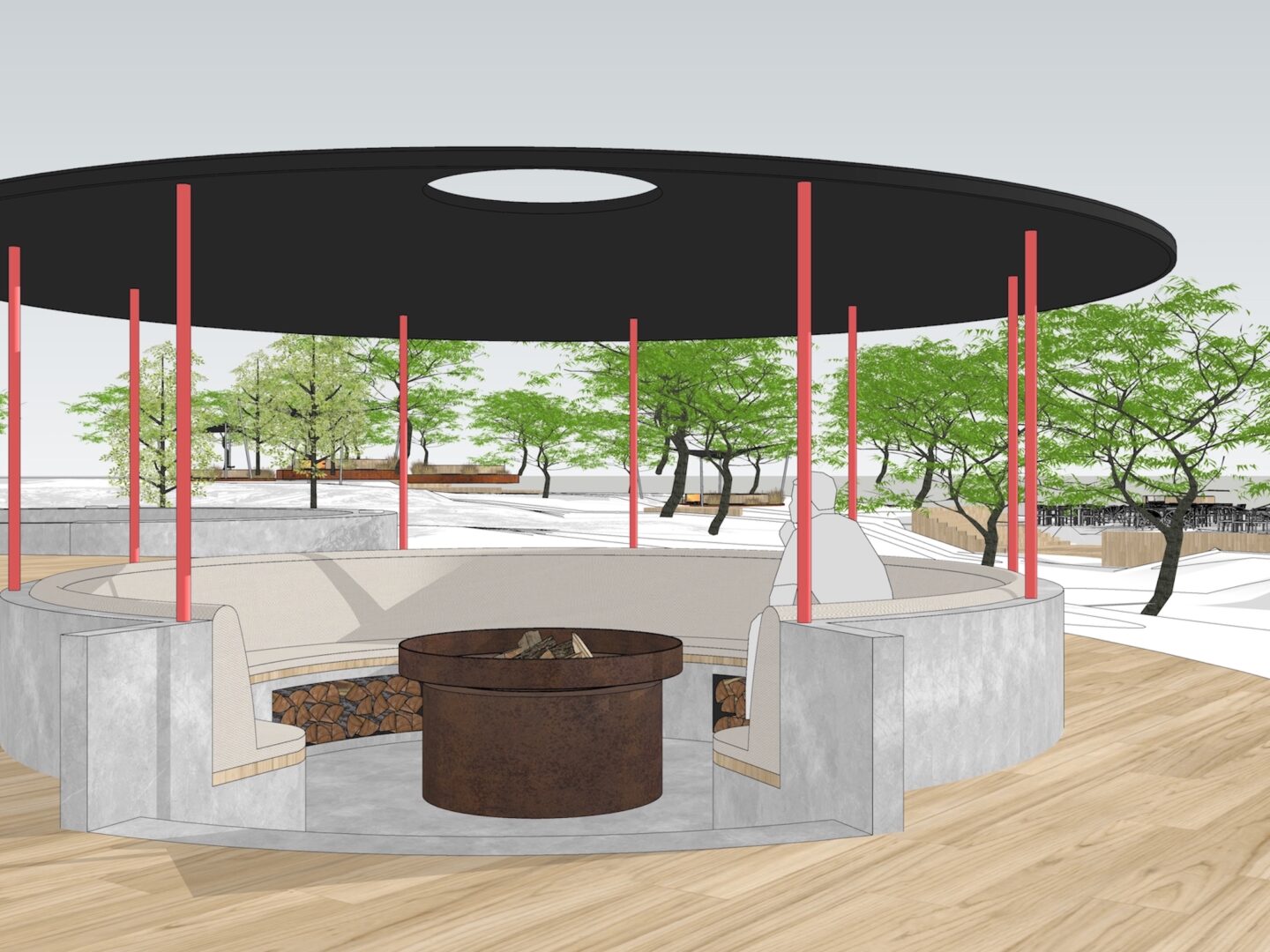
Redefine work where nature inspires innovation
