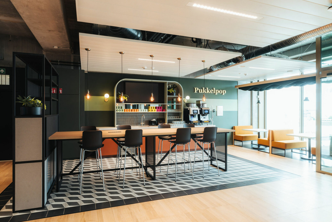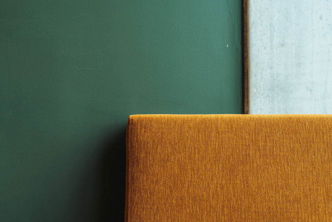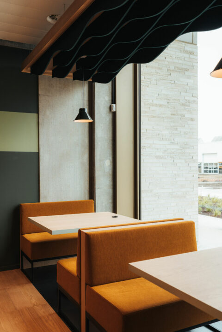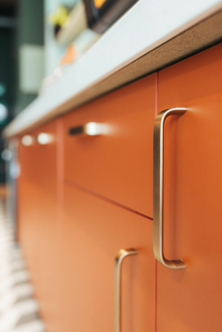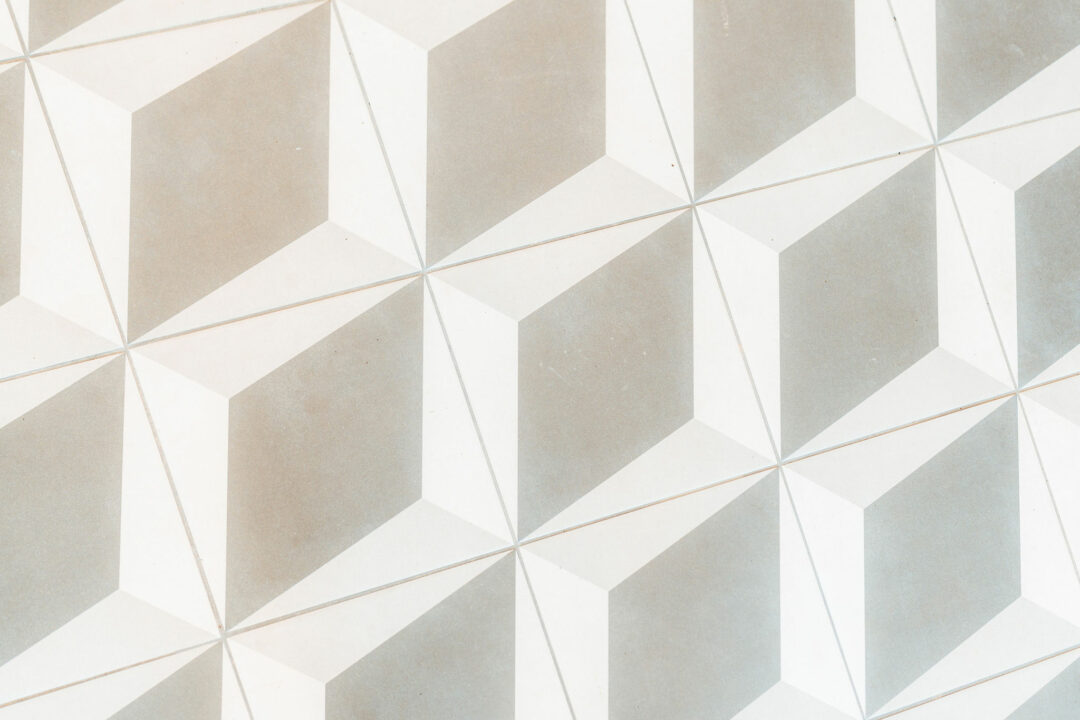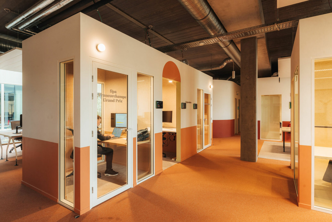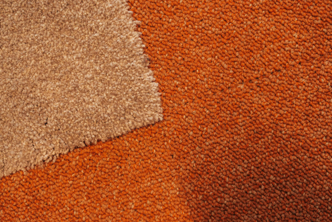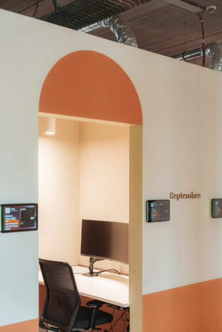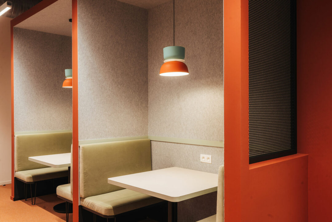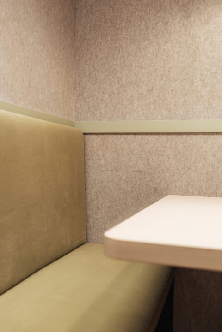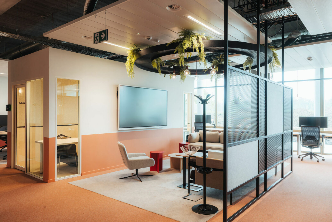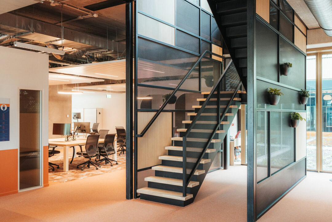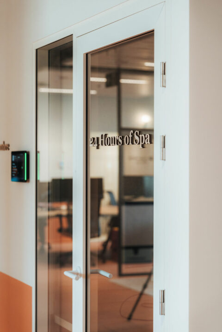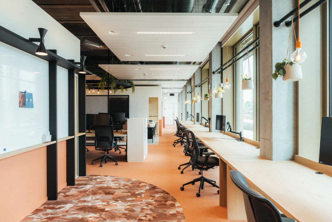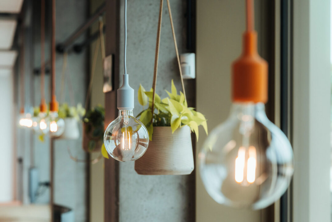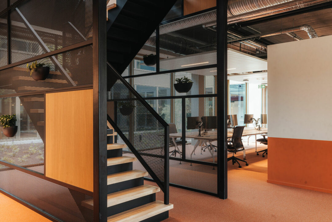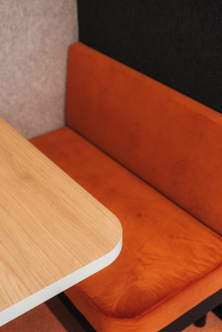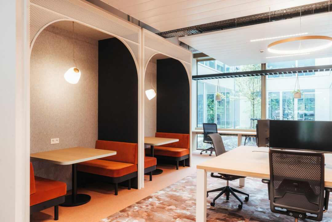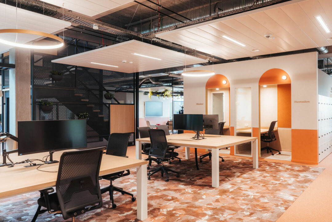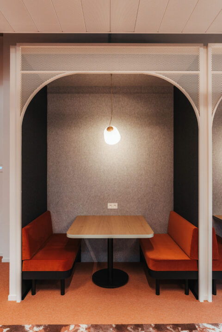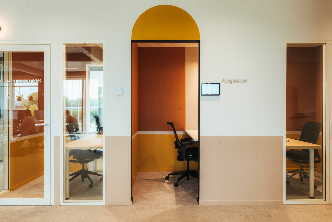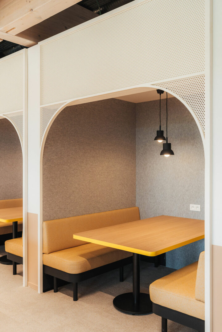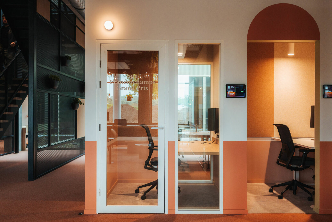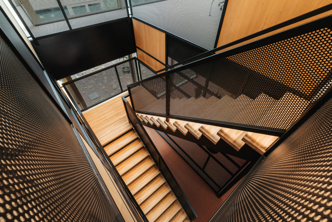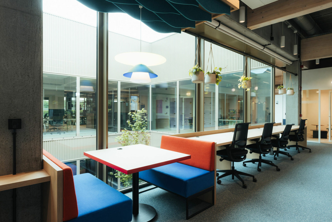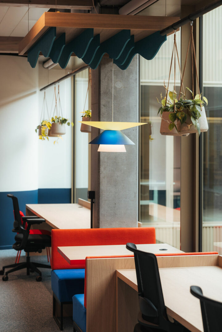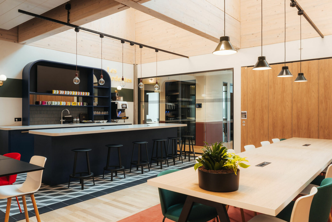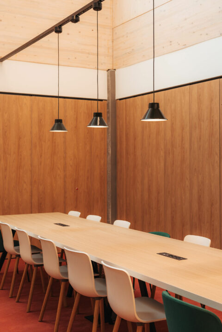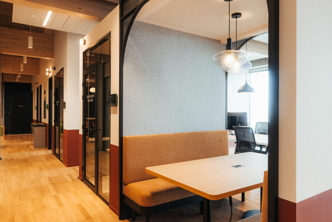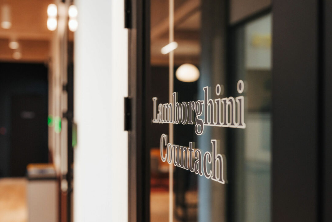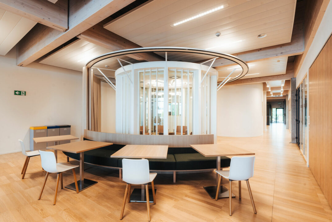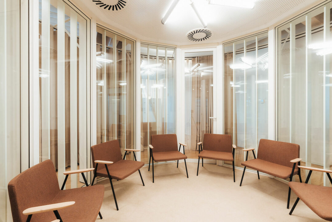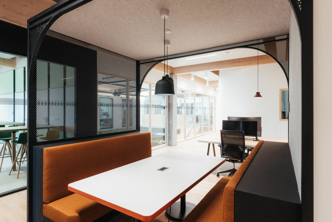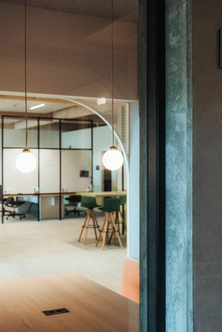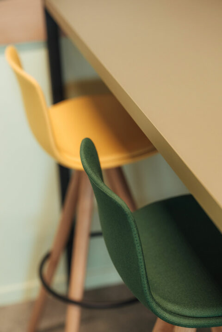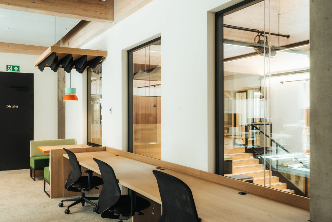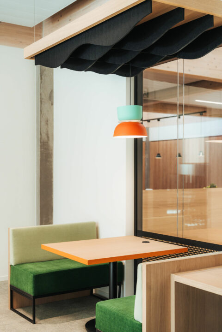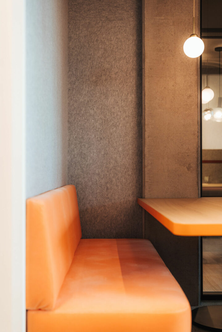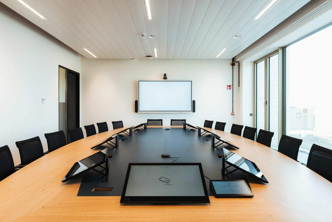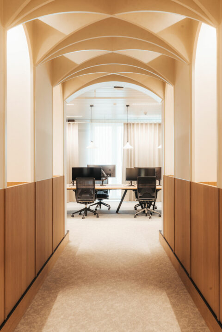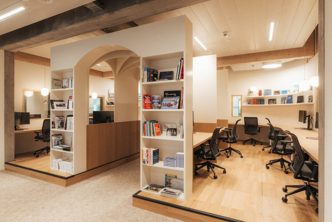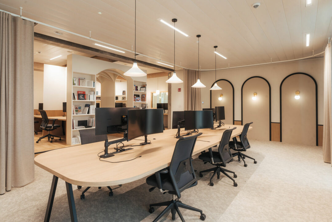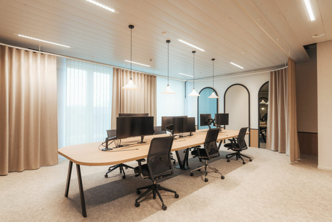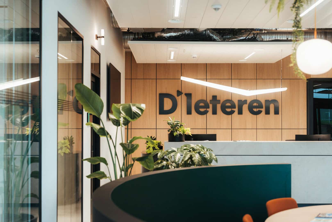
D’Ieteren
D'Ieteren Park: A future-ready workspace merging architecture, nature & culture
Context
D'Ieteren, Belgium's leading mobility company, launched the D'Ieteren Park project to redefine the future of work at its Kortenberg site. The goal was to create a modern, inspiring, and sustainable workspace that unifies D'Ieteren Automotive and Volkswagen D'Ieteren Finance (VDFin) while fully integrating with the surrounding 70,000 m² green park. This transformation was about more than just office design—it was about reimagining the entire site to foster collaboration, well-being, and innovation inside and outside.
Challenge
The project required a global rethinking of the 8,000 m² workspace, accommodating 465 employees. The challenges included:
- Creating an adaptable and human-centric work environment that supports innovation and teamwork.
- Aligning the workspace with D’Ieteren’s core values through a structured value deployment and change management programme.
- Seamlessly integrating indoor and outdoor workspaces, ensuring that the park becomes an extension of the office.
Solution
OOO played a role in shaping the new vision for D’Ieteren Park. This included developing a holistic site concept that merges interior architecture with the surrounding landscape, making the park an active part of the workplace. The new work environment introduces six distinctive zones, each designed for specific work styles and energy levels:
- Clubhouse: The heart of the company, bringing together brands, teams, and expertise.
- Academy: A knowledge hub dedicated to learning, research, and innovation.
- Garage: A start-up-inspired environment that fosters experimentation and long-term projects.
- Library: A serene space for deep focus and reflective work, with open dialogue areas.
- Room with a View: A vibrant setting for events, brainstorming, and creative collaboration.
- Park: The true extension of the office: an outdoor workspace for meetings, informal discussions, relaxation, and reconnecting with nature.
Designing a Seamless Indoor-Outdoor Experience.
- The park becomes an active workspace, with seating areas, walking paths, and open-air meeting spots that encourage movement and well-being.
- Large transparent facades and strategically placed openings create a fluid connection between the building and nature.
- Sustainable materials and biophilic elements further integrate the work environment with its natural surroundings.
Alongside this architectural transformation, OOO led a change management and value deployment programme, structured in two phases:
1/ A digital phase introducing employees to the company’s values and workplace evolution.
2/ Interactive workshops translating these values into daily work behaviours, such as cross-team collaboration, active listening, and creative problem-solving.
Result
D'Ieteren Park offers a workplace where architecture, nature, and corporate culture merge into a cohesive vision. Employees benefit from a flexible, nature-integrated environment that enhances collaboration, talent development, and well-being. By making the park an active part of the workspace, D’Ieteren is pioneering a new way of working that aligns innovation with sustainability.
More than just an office, D'Ieteren Park redefines what a workplace can be in the mobility sector.
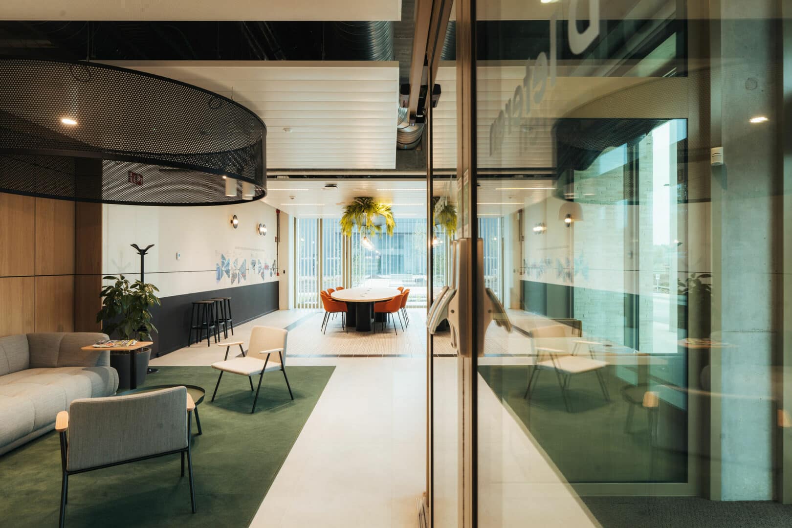
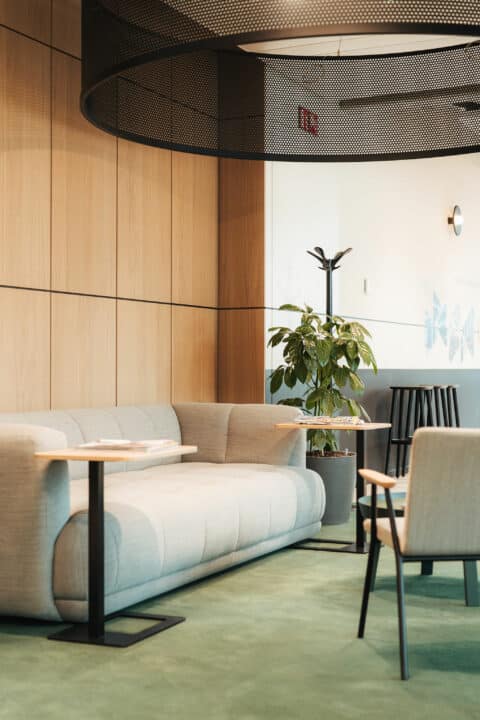
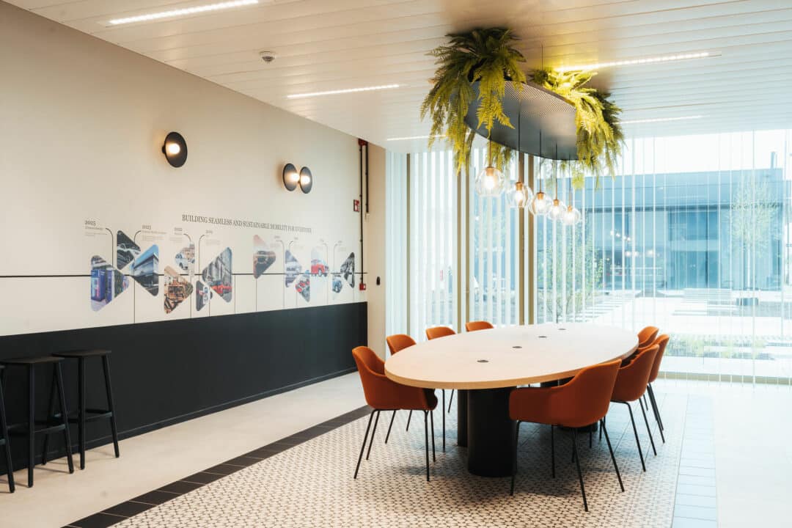
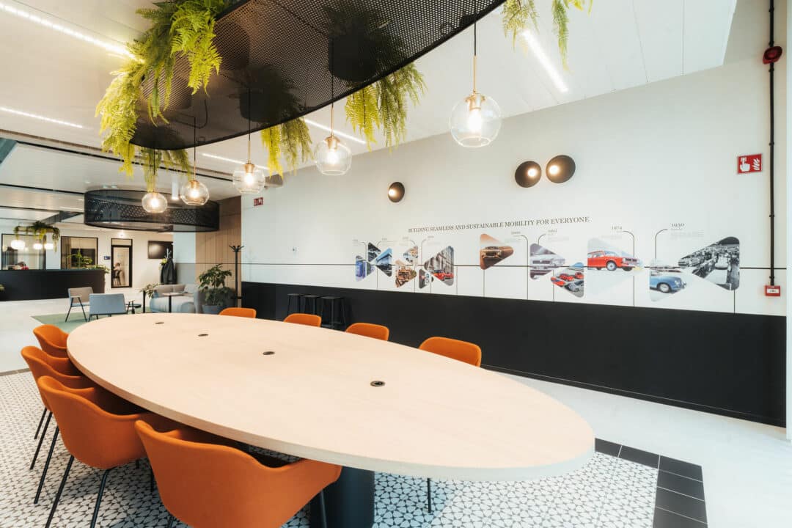
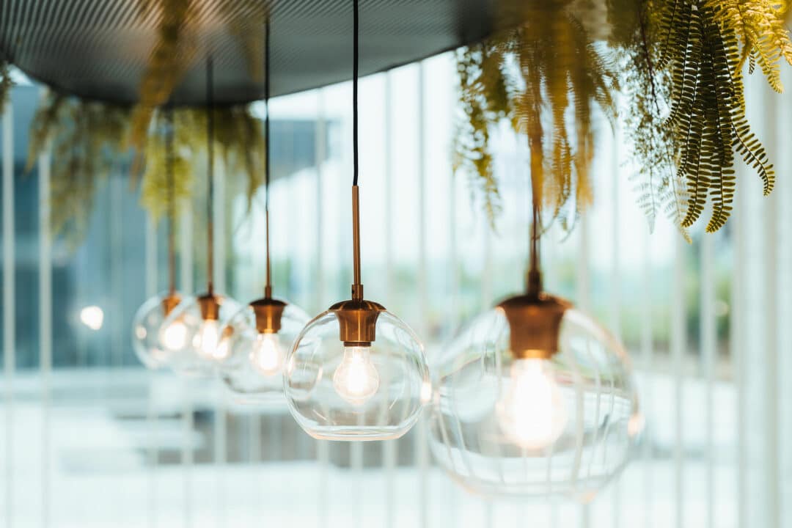
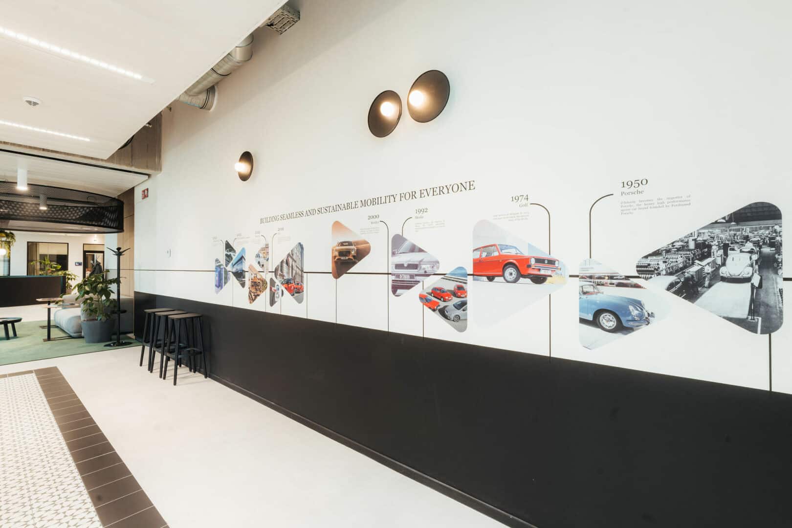
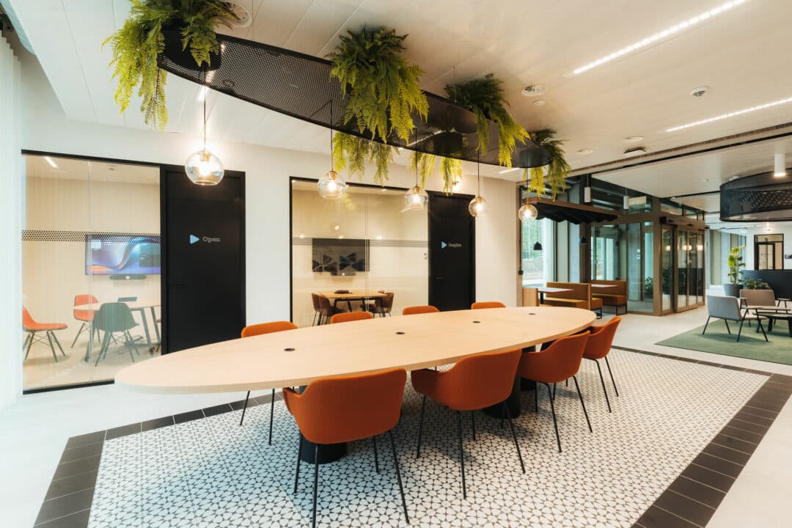
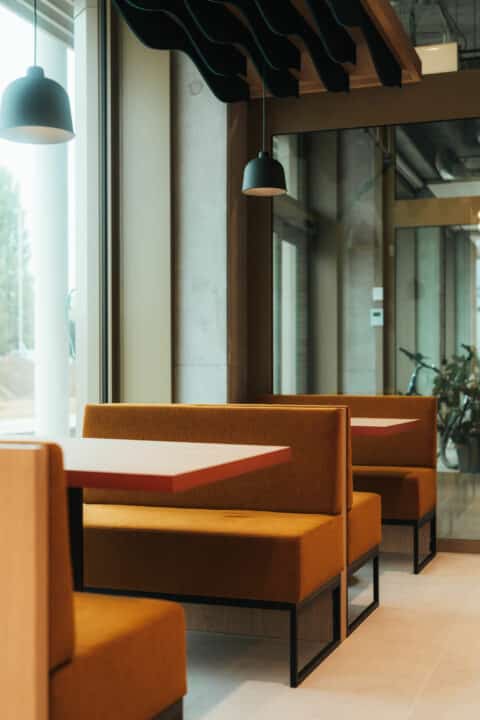
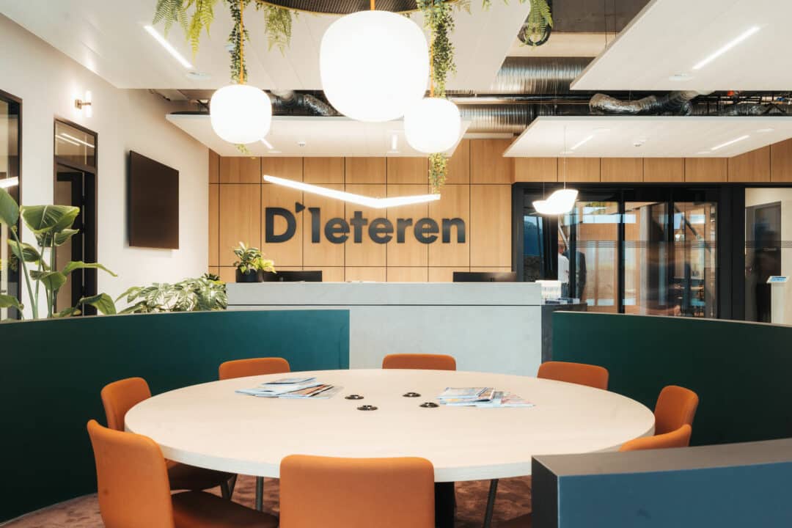

"What a journey it was! You can be very proud with the impressive result. After just a few days working in our new environment, you can feel and see the positive vibe, see how the environment is used exactly as it was envisioned. People from various teams talking, connecting and getting to know each other. Working better together, even after such a sort time! The conclusion can only be: misson accomplished! Congrats to the OOO-team, my fellow D'Ieteren Park Ambassadors and all partners in this project."
Tijs Michiels, Marketing Project Manager D'Ieteren Auto
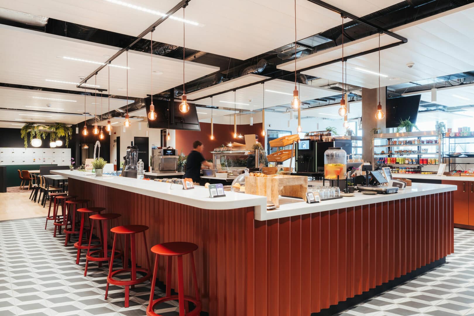
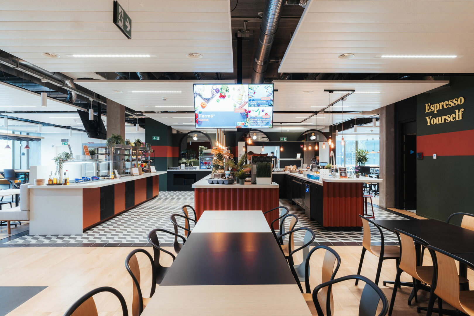
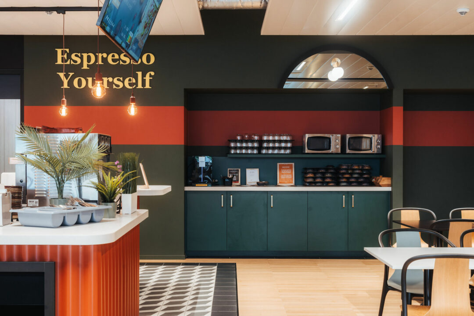
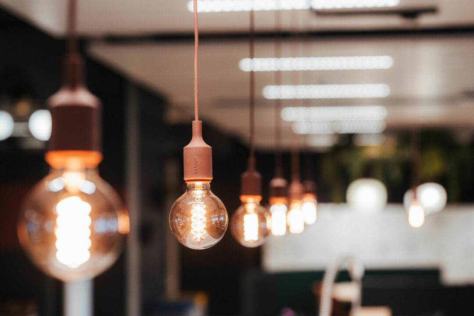
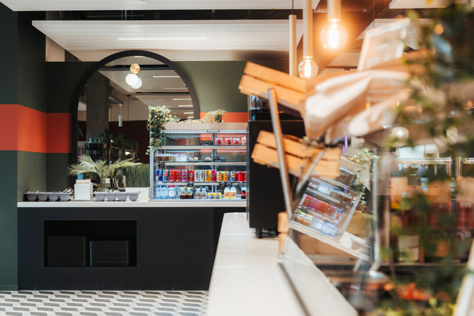
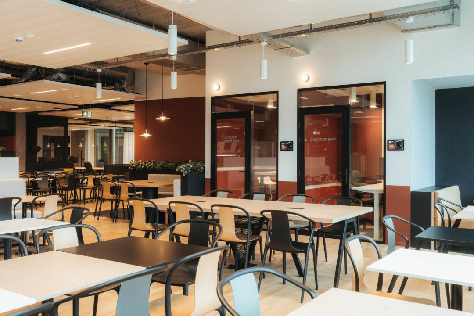
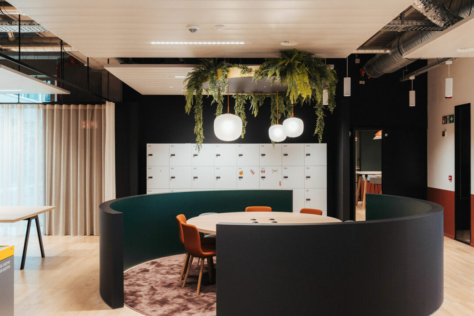
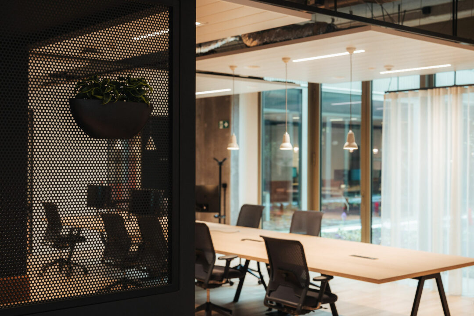
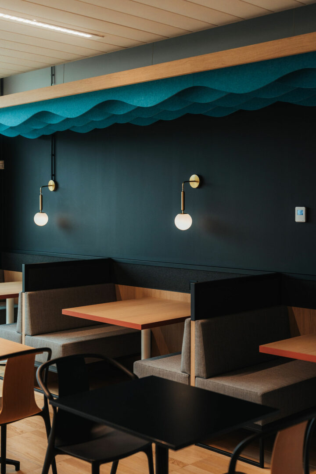
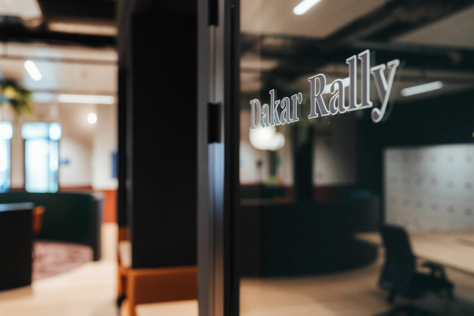
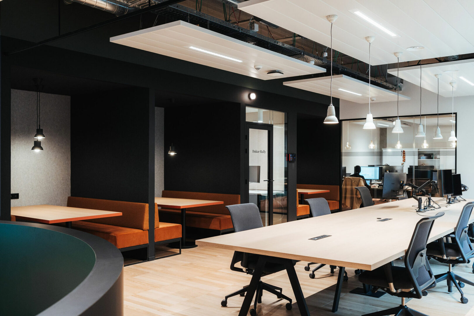
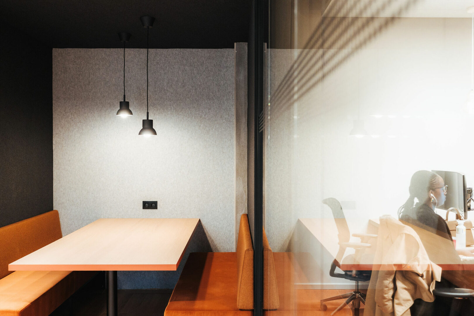
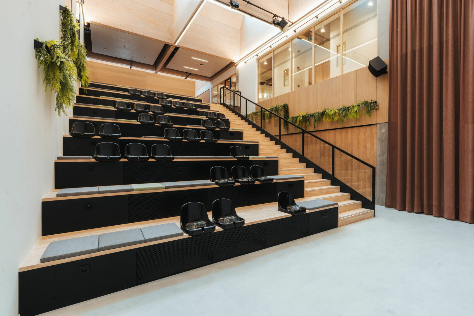
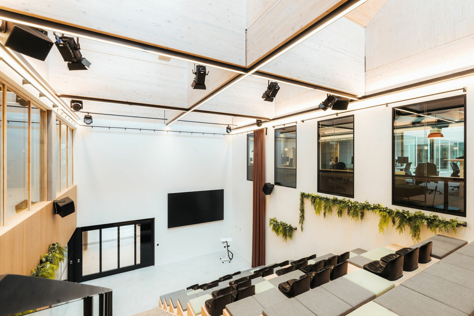
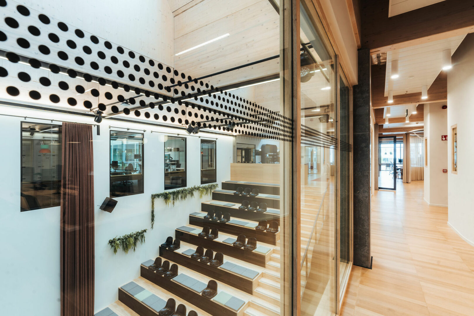
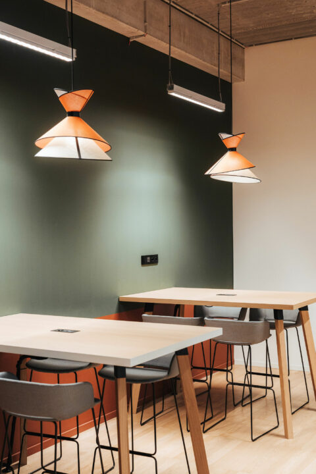
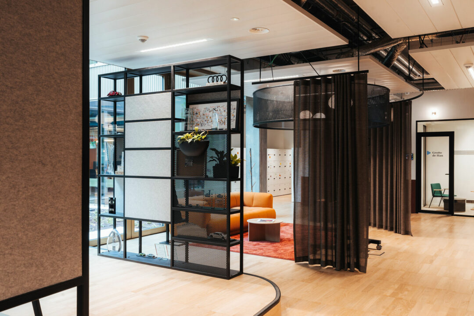
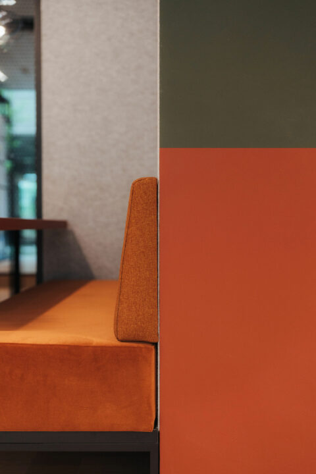
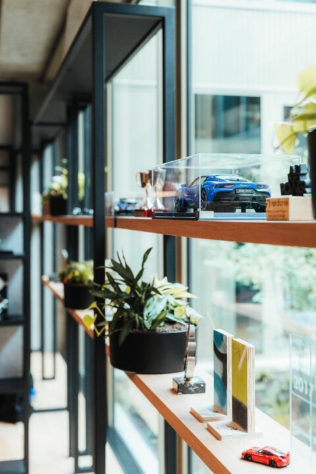
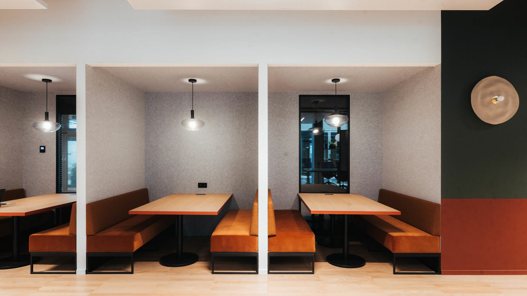
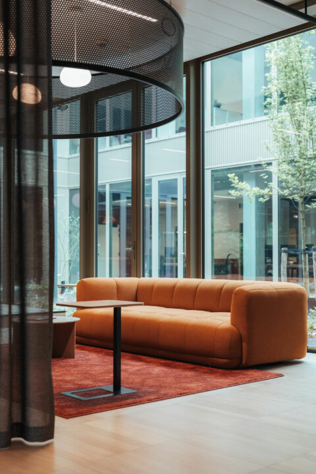
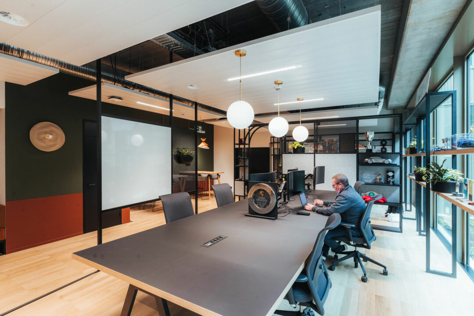
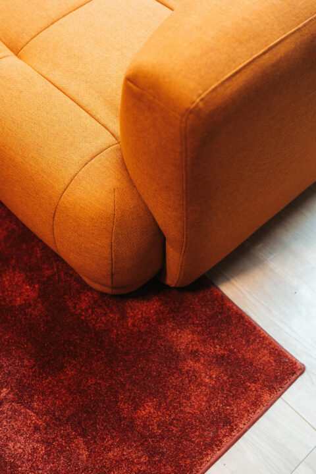
A space rooted in its environment, open to the future.
