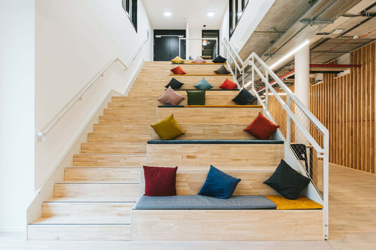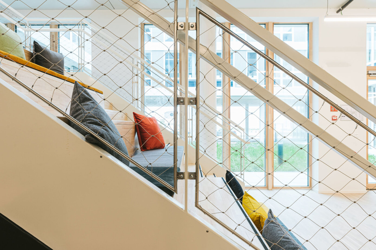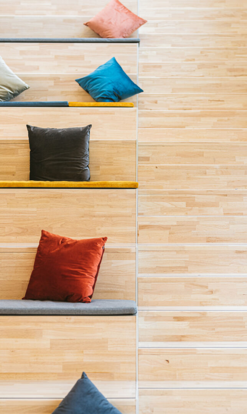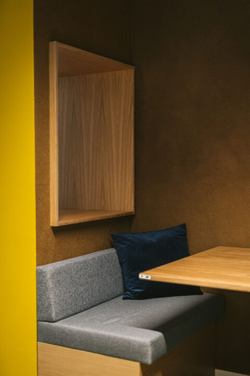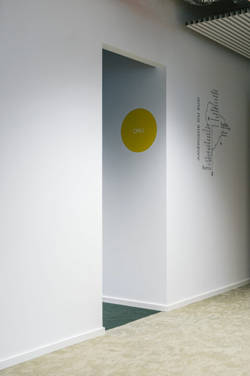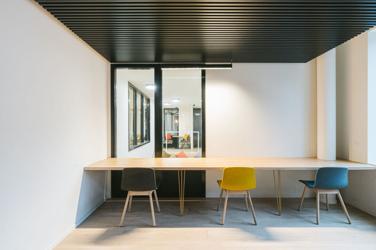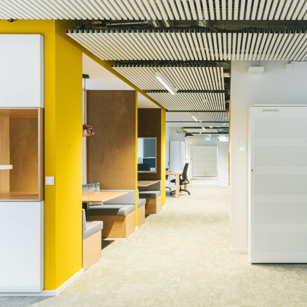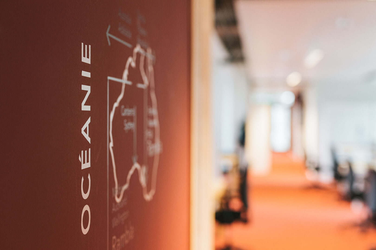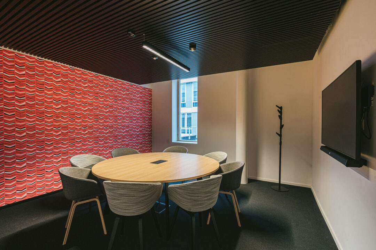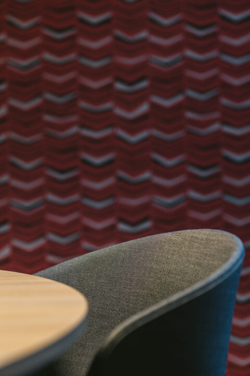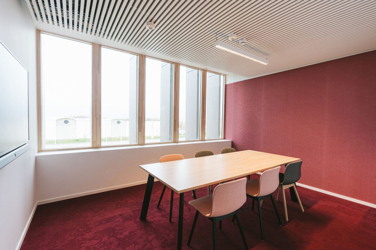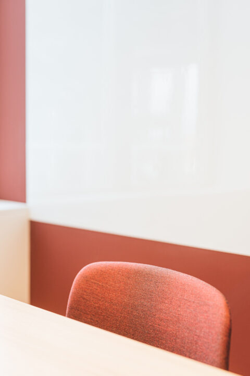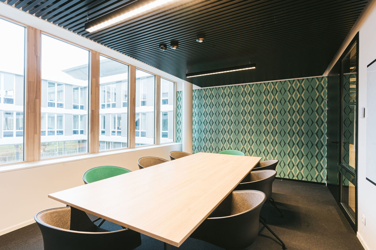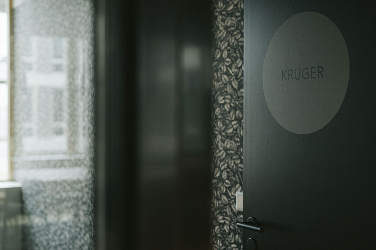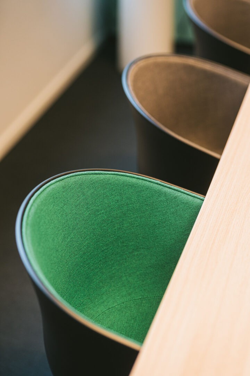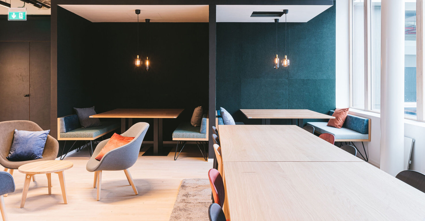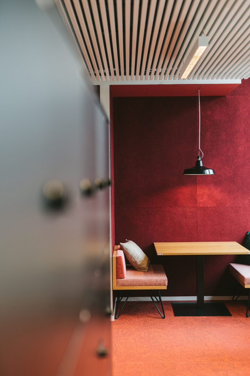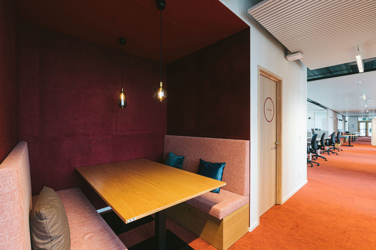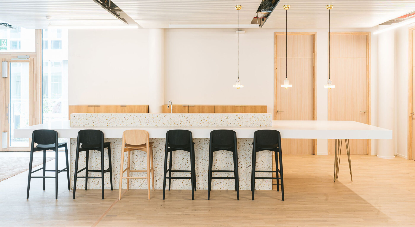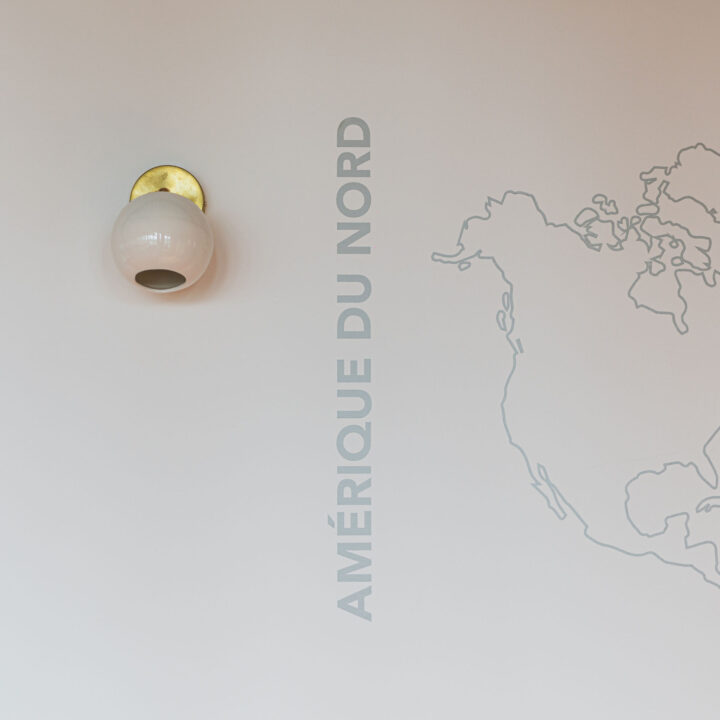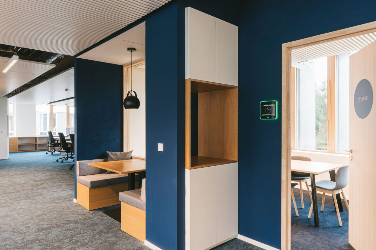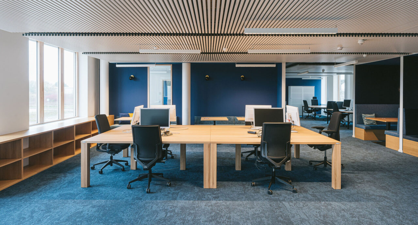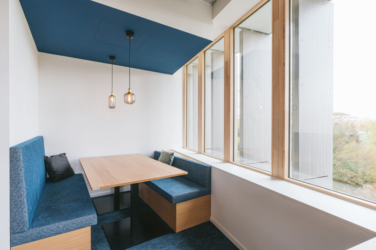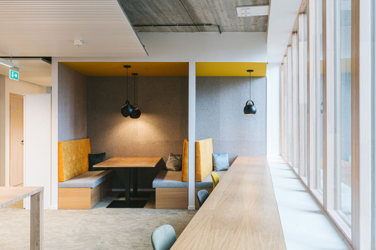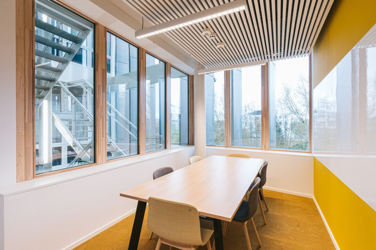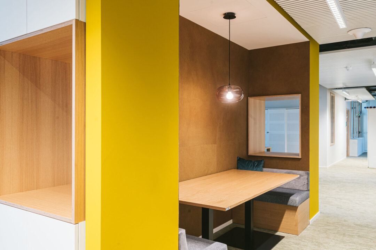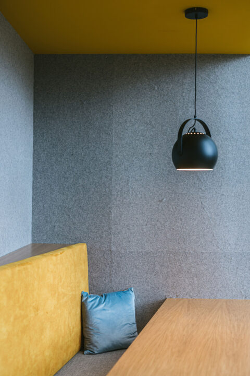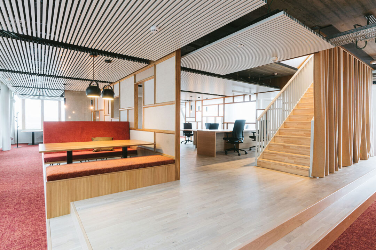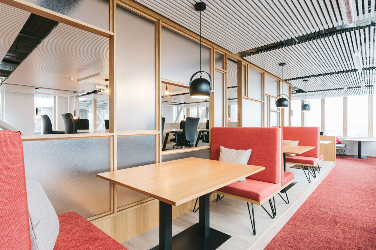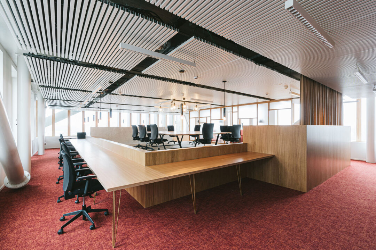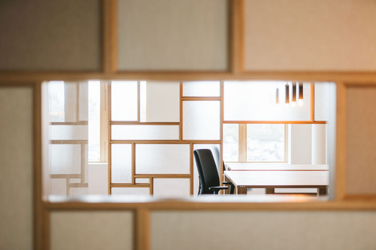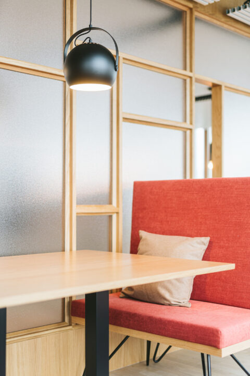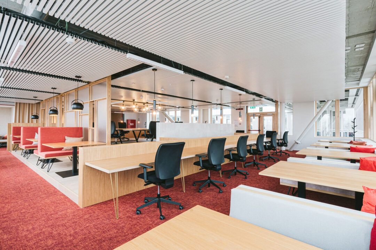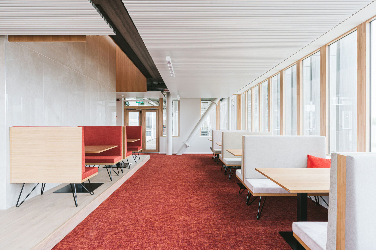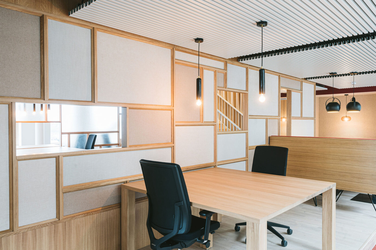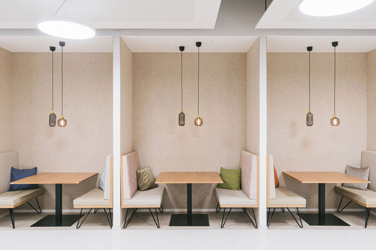
Ores
Pioneering new ways of working
Context
ORES, a leading distributor of electricity and natural gas in Wallonia, sought to centralise its operations by bringing together 1,000 employees from various locations into a single headquarters in Gosselies. This initiative aimed to enhance communication and foster cross-functional collaboration.
Challenge
The primary challenge was to design a workspace that not only accommodated a large workforce but also promoted a flexible, activity-based working environment. The goal was to create a setting that encouraged creativity, adaptability, and employee well-being, reflecting the core values of ORES.
Solution
Out Of Office collaborated with ORES to envision and implement this transformative workspace. Our comprehensive approach included change management strategies, the introduction of new working methodologies, interior architectural design, and meticulous project oversight. The headquarters was thoughtfully segmented into various zones to support diverse activities: a welcoming entrance for visitors, formal boardroom settings, dedicated training areas, collaborative spaces known as 'Ramblas', quiet zones like the library for focused tasks, and adaptable work environments for individual responsibilities. Natural and warm materials were used throughout to mirror ORES's identity.
Result
The new headquarters stands as a testament to modern workspace design, effectively blending functionality with aesthetic appeal. By consolidating employees into a unified location, ORES has enhanced internal communication and fostered a culture of collaboration. The flexible, activity-based layout not only boosts productivity but also contributes positively to employee satisfaction and well-being.
In collaboration with Archipelago – BAEV, architect and coordinator of the entire ORES project; GEI for stability and special techniques, MATRIciel for sustainable development and At Osborne for the control of delegated work.
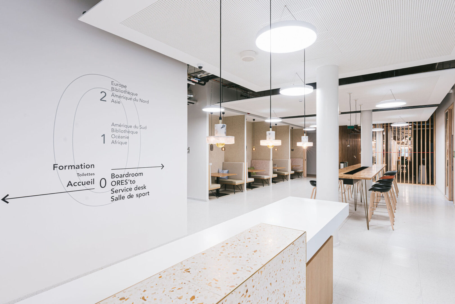
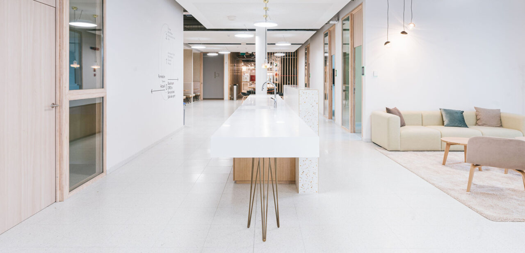
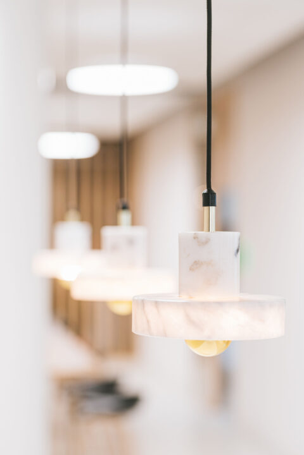
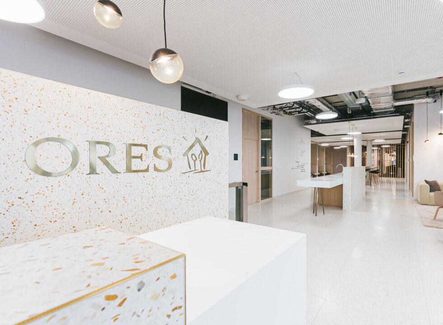
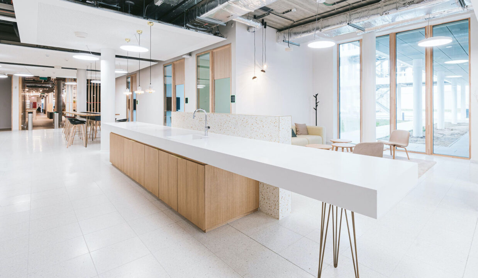
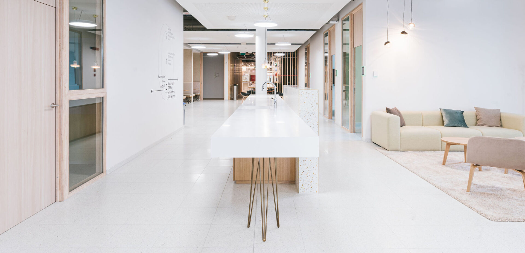
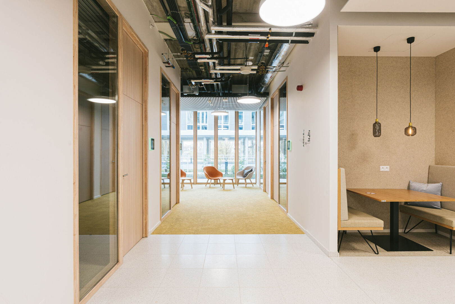
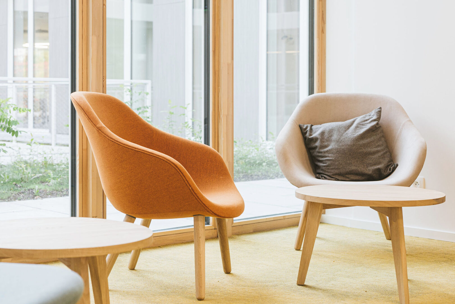
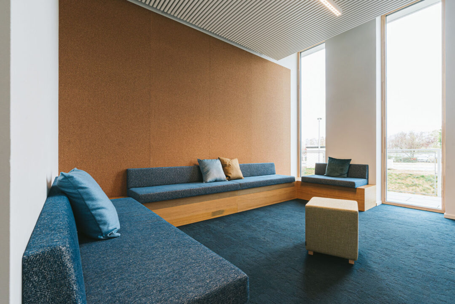
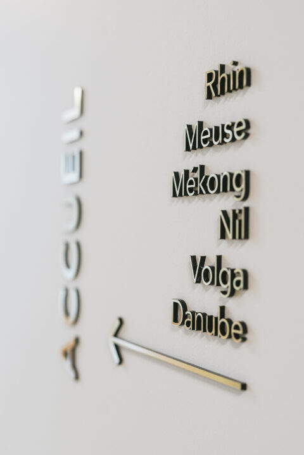
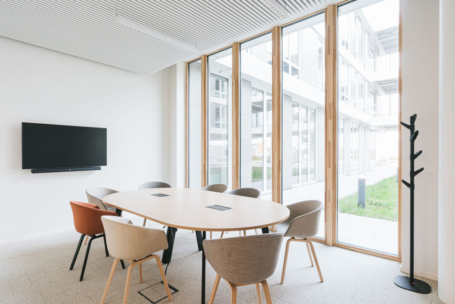
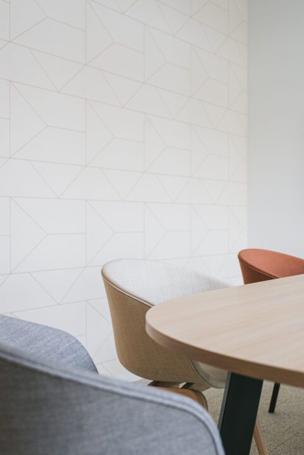
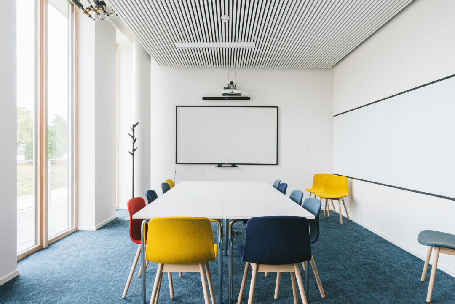
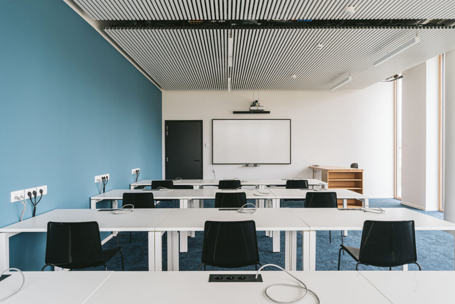
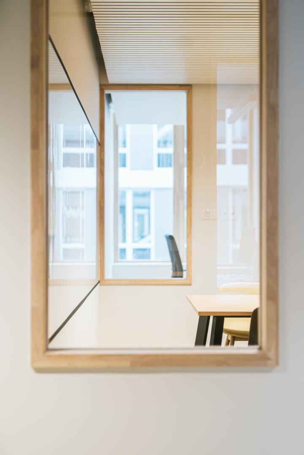
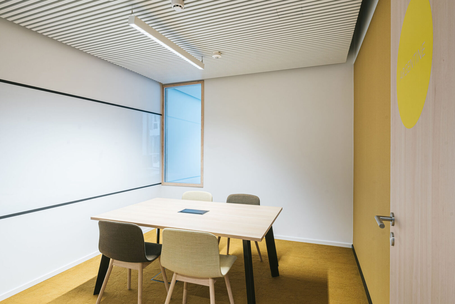
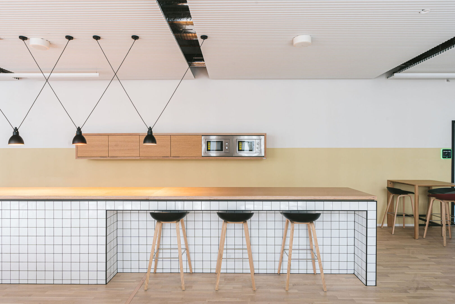
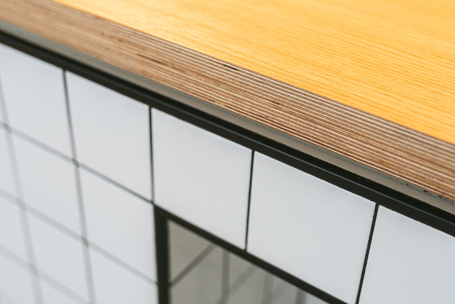
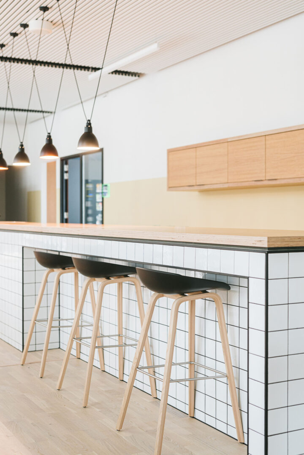
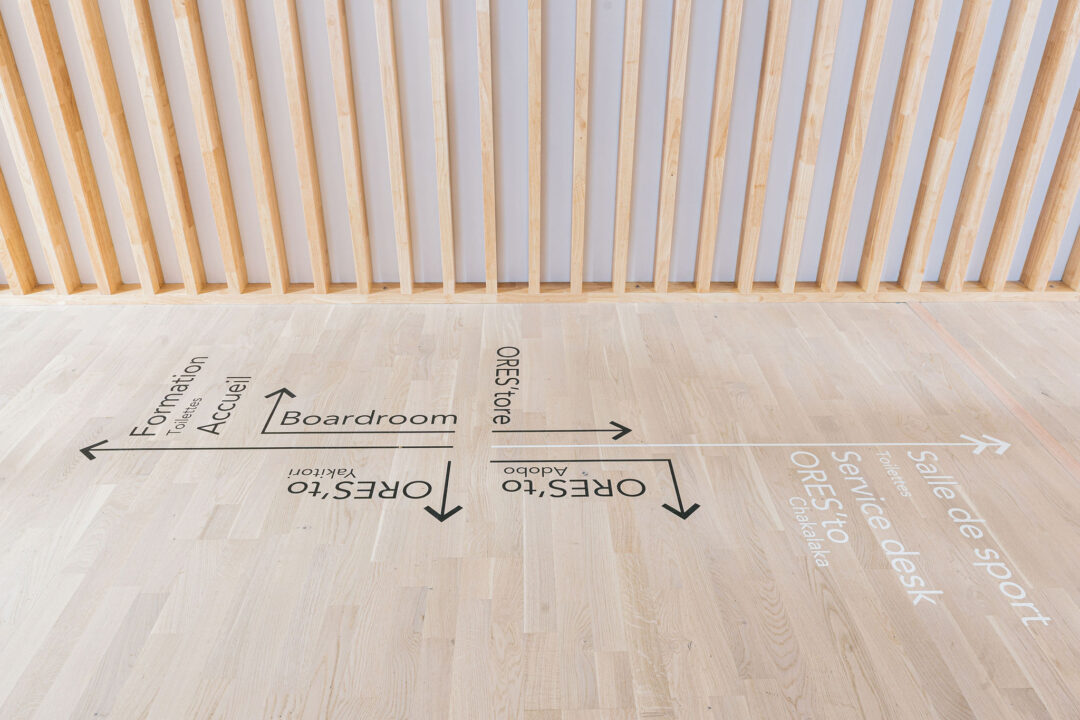
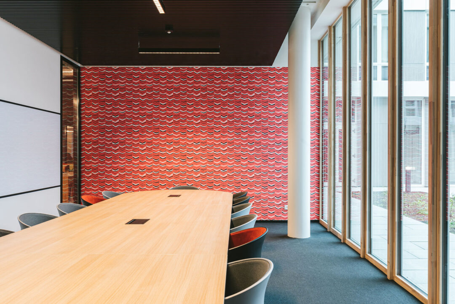
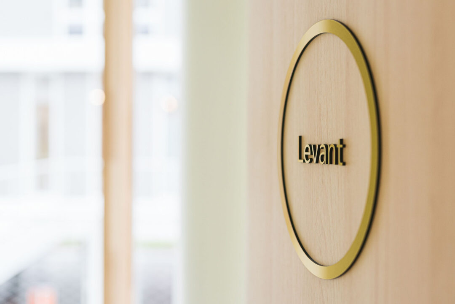
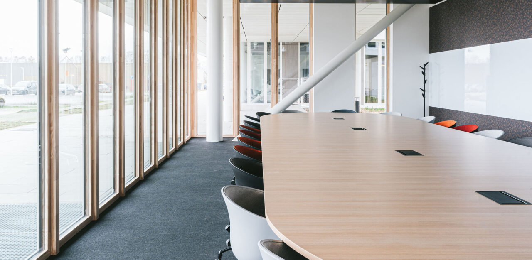
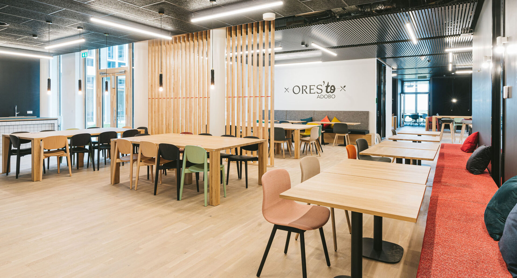
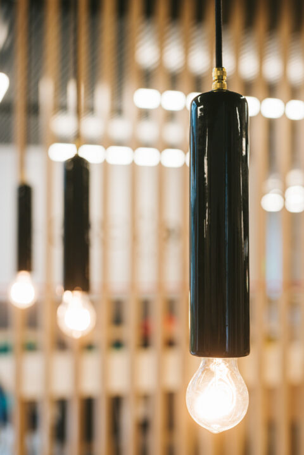
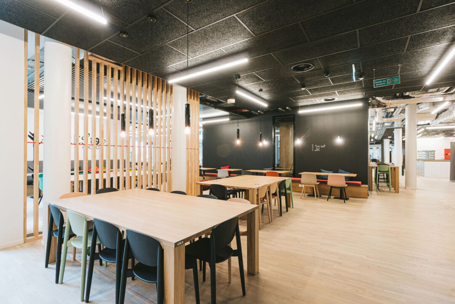
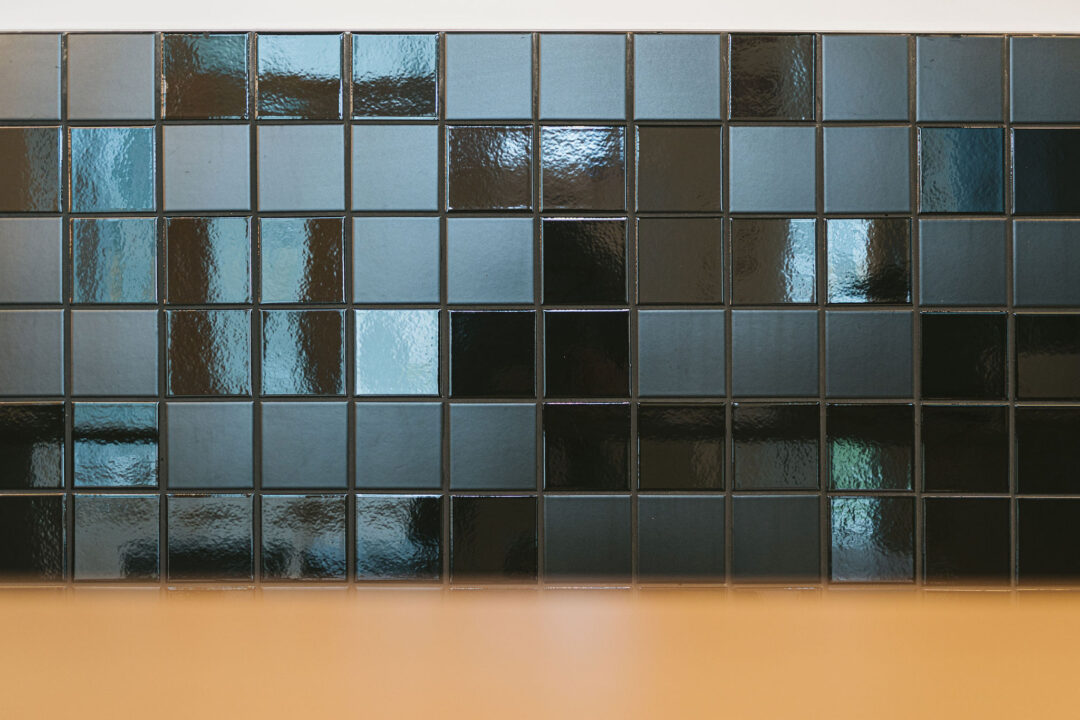
Is your workspace evolving with your organisation's needs?
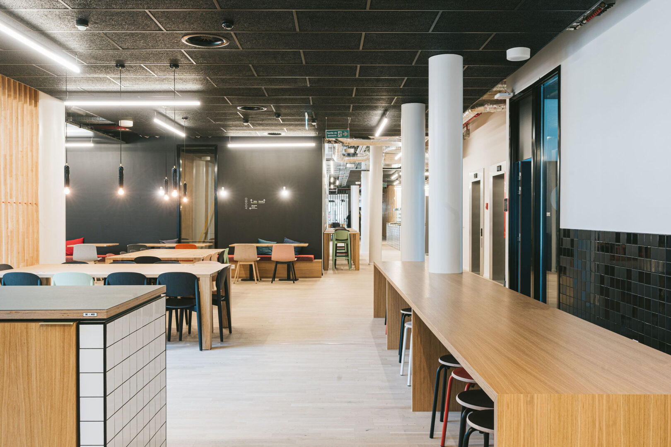
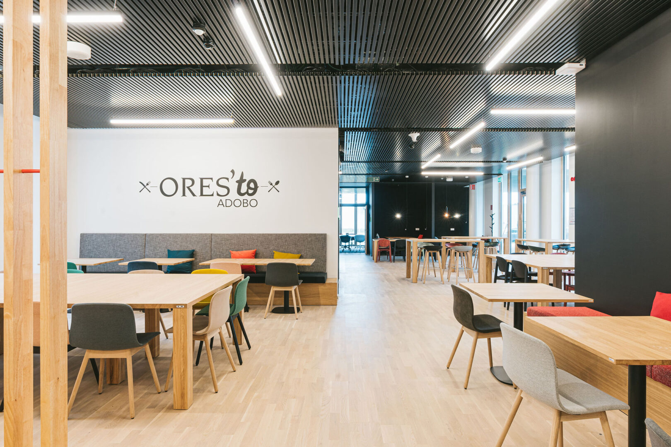
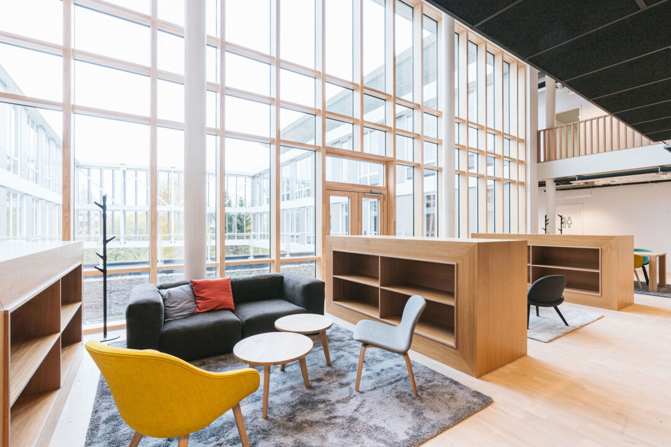
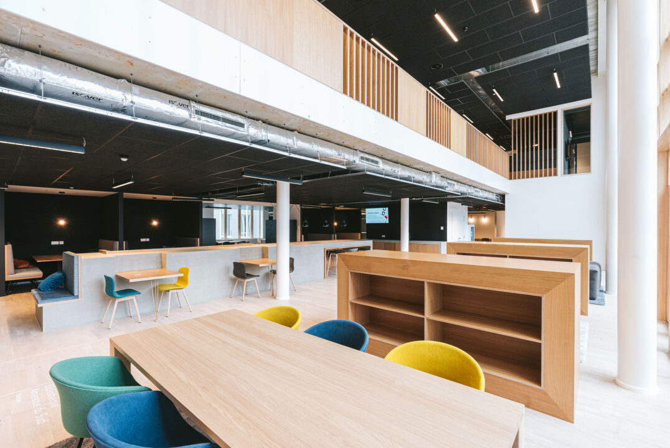
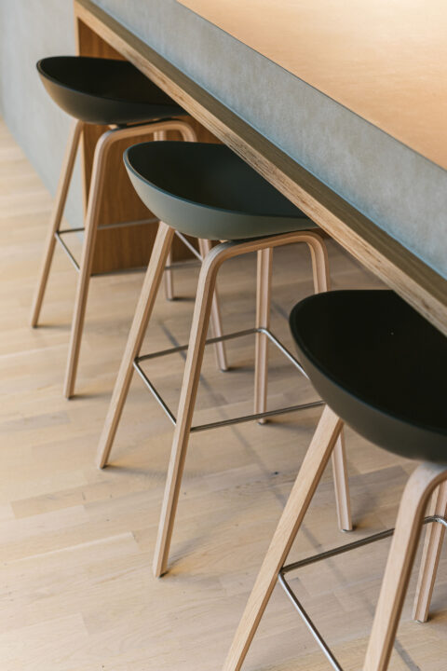
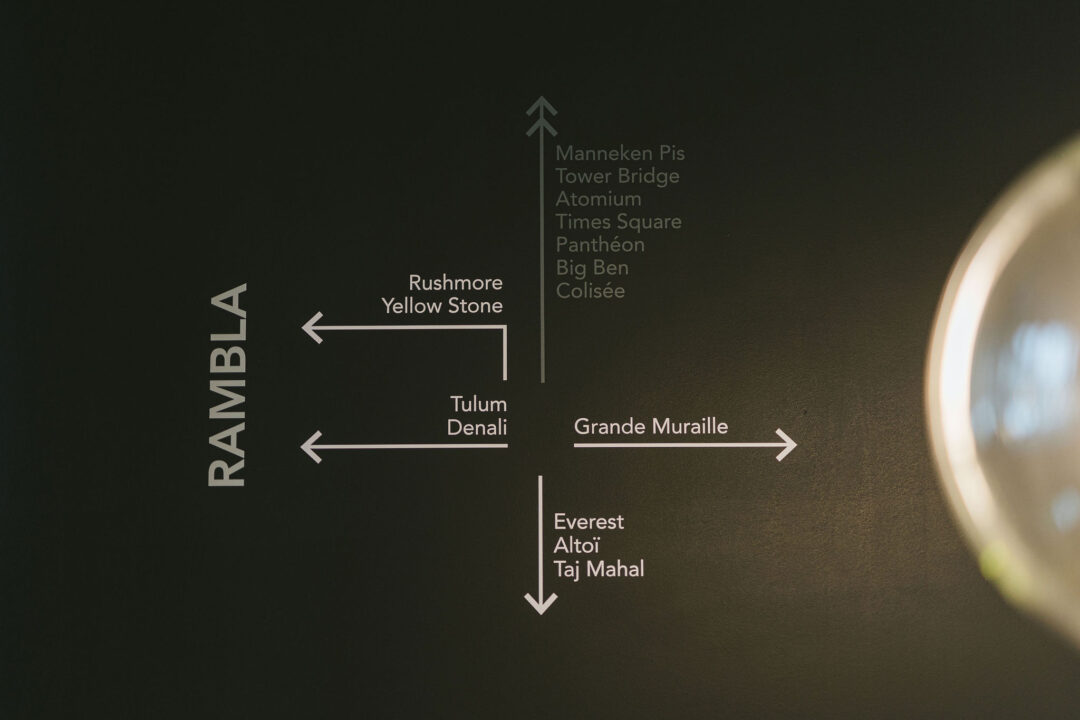
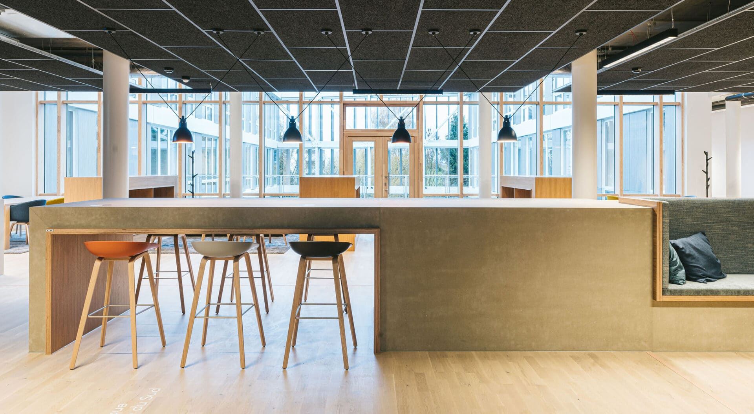
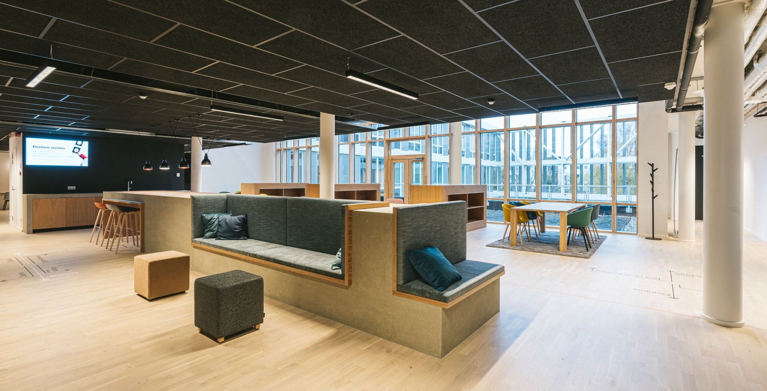
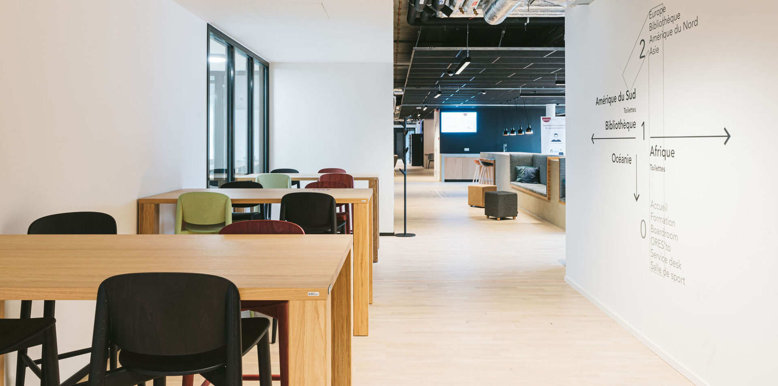
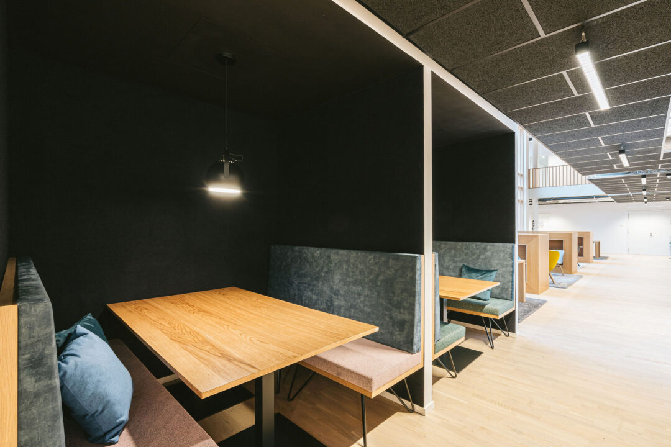
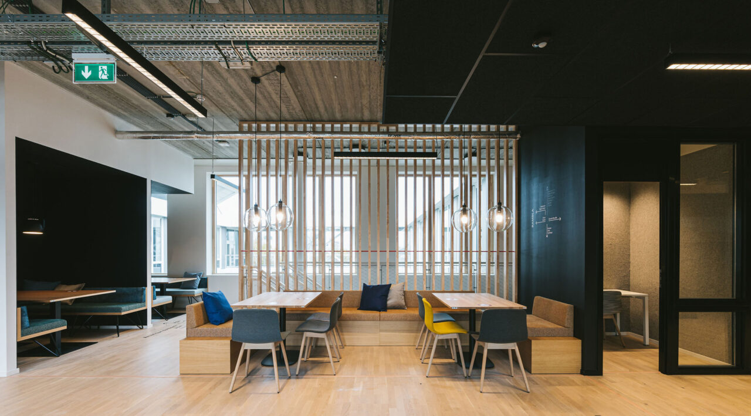
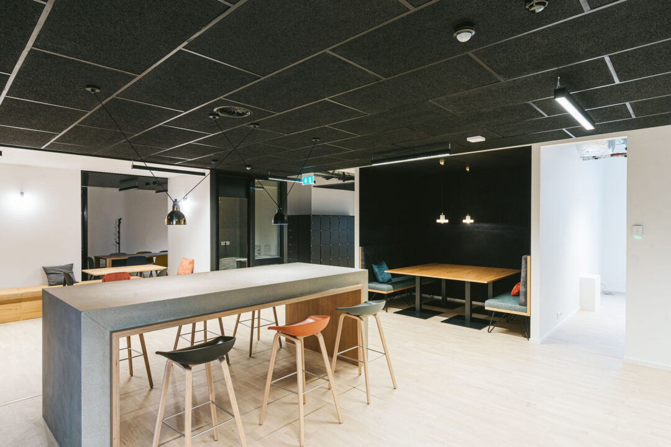
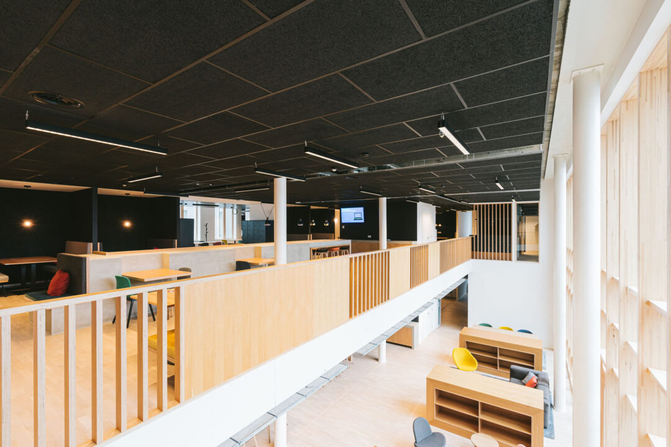
"Large and very complex project: construction of a new head office bringing together colleagues from all backgrounds and all trades. Out Of Office helped us to understand the needs that were not met by the old premises and to develop an architectural program that best meets them, in collaboration with the BAEV Architecture Office (Archipelago). Adaptability of interior spaces, well-being, attention to people and harmony were the main challenges of this project, while respecting budgetary constraints. Having the right workspace for the execution of a task, its duration and its nature has now become possible and infuses a new dynamic that is more agile, more responsive. This new building is a space for work and convergence, which takes ORES to a new world of work, a more open environment where flexibility, mobility, meetings and exchanges stimulate ORES’s creativity and very activity."
Benoît Houssard, Director of the Technical Department
