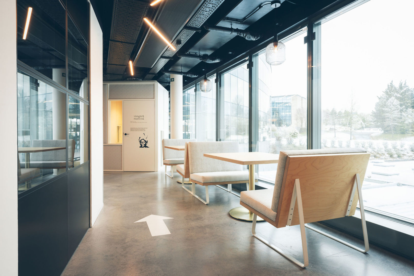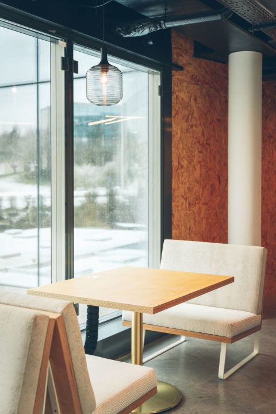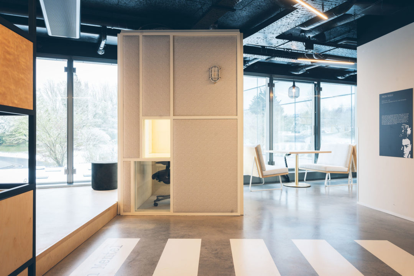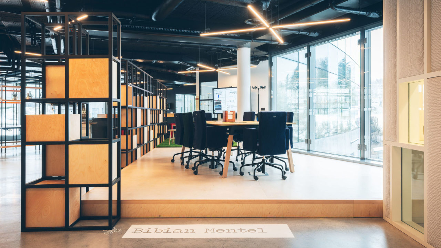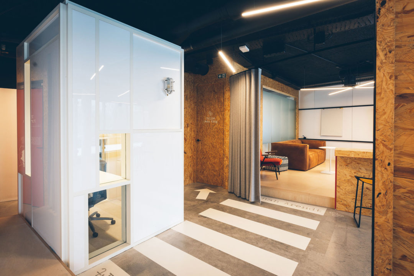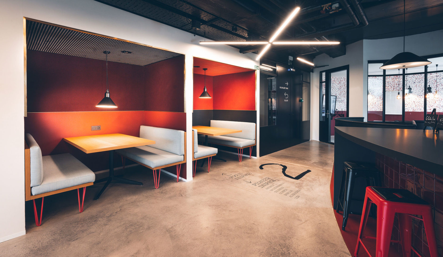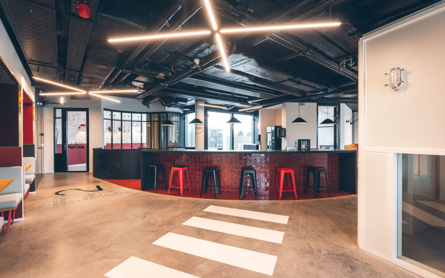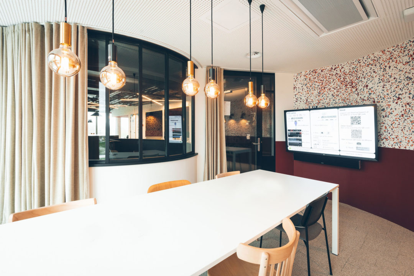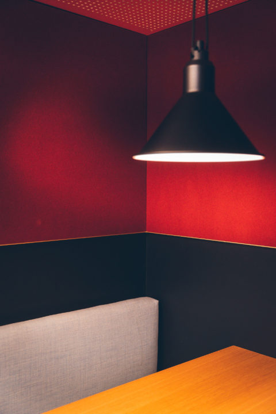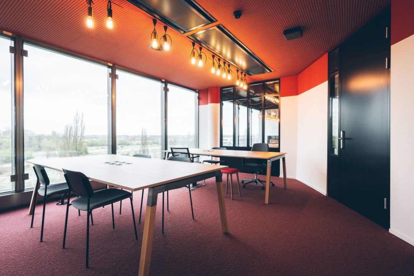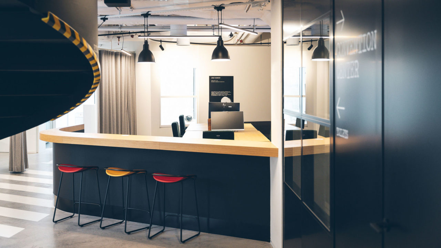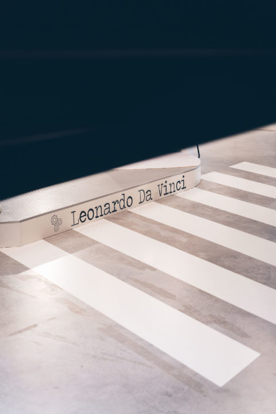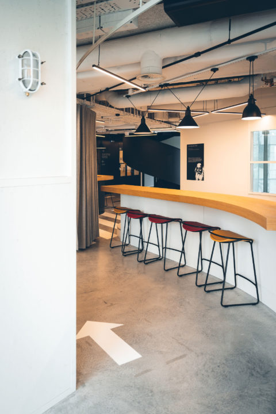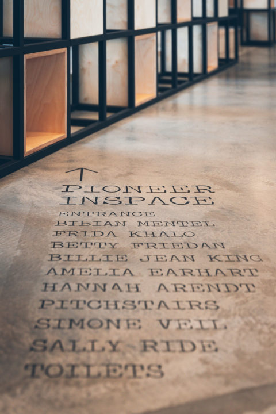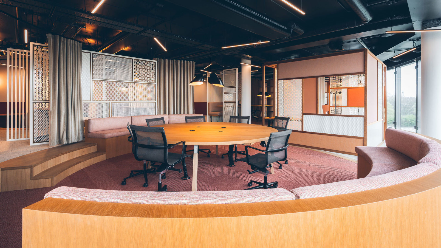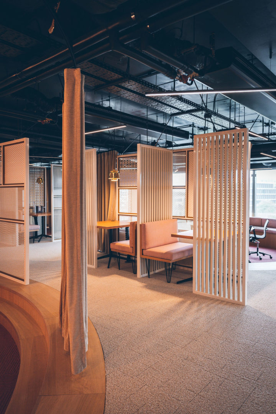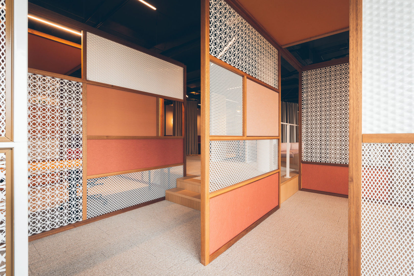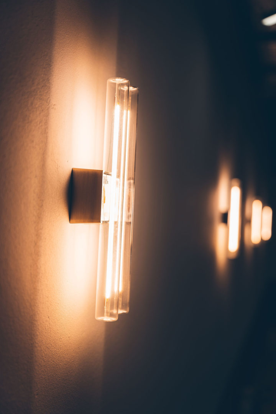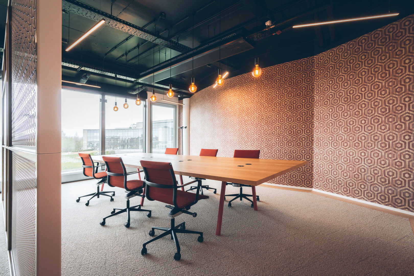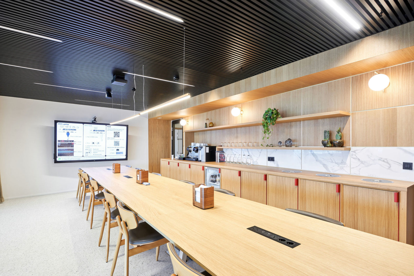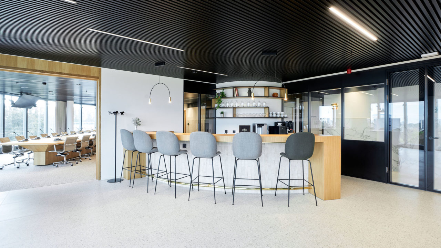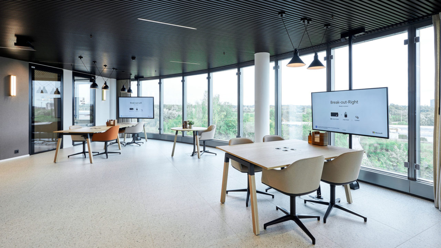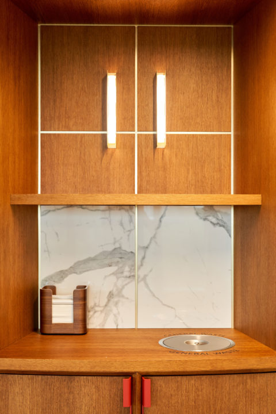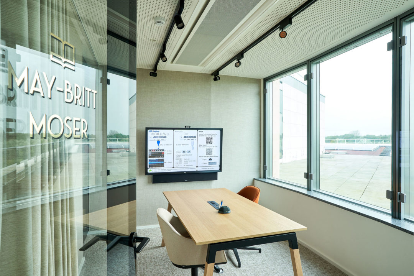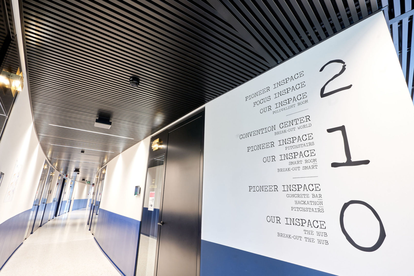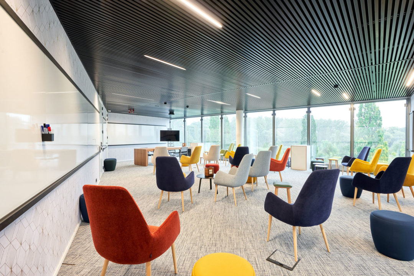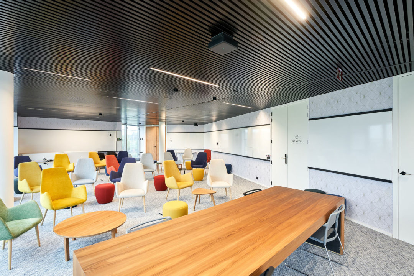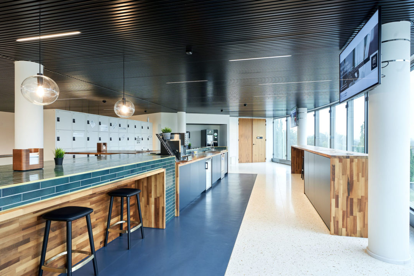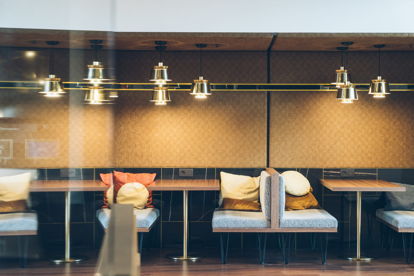
UCB
UCB headquarters: A workplace reinvented for collaboration & innovation
Context
In 2011, UCB, a leading Belgian biopharmaceutical company with around 9,000 employees across nearly 40 countries, embarked on a major transformation of its global headquarters in Anderlecht, Brussels. More than just a workspace redesign, this initiative aimed to redefine how employees collaborate, innovate, and experience their workplace. UCB wanted to move beyond traditional office structures and create a flexible, human-centric environment that truly reflected its culture and supported future ways of working.
Challenge
The shift to activity-based working required more than just architectural design—it needed deep employee engagement to ensure that the new work environment genuinely addressed their needs. The challenge was to help UCB’s teams rethink their ways of working, break silos, and co-create a space that would empower them. The success of the transformation hinged on employees embracing new workplace rituals, collaborative behaviours, and flexible work settings tailored to different tasks and moments of the day.
Solution
Out Of Office led a collaborative and strategic transformation by guiding UCB’s teams through an immersive process to envision their ideal work environment. A hackathon was organised, bringing together UCB ambassadors and high school seniors to generate fresh perspectives on what a truly innovative pharmaceutical company workspace should look like. This co-creation process resulted in a tailor-made working concept that went far beyond aesthetics. Out Of Office managed the entire interior architecture and change strategy, ensuring that the final design would seamlessly align with UCB’s work culture. The scope included:
- Facilitating discussions and workshops with employees to shape future ways of working.
- Developing macro and micro layouts to support activity-based work.
- Designing and prototyping custom-made furniture adapted to new work habits.
- Crafting mood boards, selecting materials, and defining the overall visual identity.
- Implementing a workplace signage system to enhance fluidity and space navigation.
- Supervising the entire construction process to guarantee that the original vision was executed flawlessly.
Six distinct environments were created to reflect UCB’s diverse work styles and collaborative needs:
- My Inspace : Anchoring expertise and departmental identity.
- Our Inspace: Large collaborative areas for meetings, socialising, and shared meals.
- Convention Centre: Formal meeting rooms and spaces for external guests.
- Pioneer Inspace: Innovation-driven zones for agile, project-based work.
- Focus Inspace: Quiet zones designed for deep work and relaxation.
- Luncheon Club & Boardroom: Exclusive spaces for private dining and leadership meetings.
Result
The transformation of UCB’s headquarters was more than a workplace redesign—it was a cultural shift, empowering employees with a flexible, innovative, and user-centric work environment. By combining interior architecture with organisational change expertise, Out Of Office delivered a dynamic space that aligns perfectly with UCB’s identity, supporting collaboration, innovation, and well-being.
Today, UCB’s headquarters stands as a living embodiment of its values, where every space is designed to enhance human connection and productivity. This project showcases Out Of Office’s ability to bridge physical design with strategic transformation, ensuring that companies don’t just change their offices—they redefine the way they work.
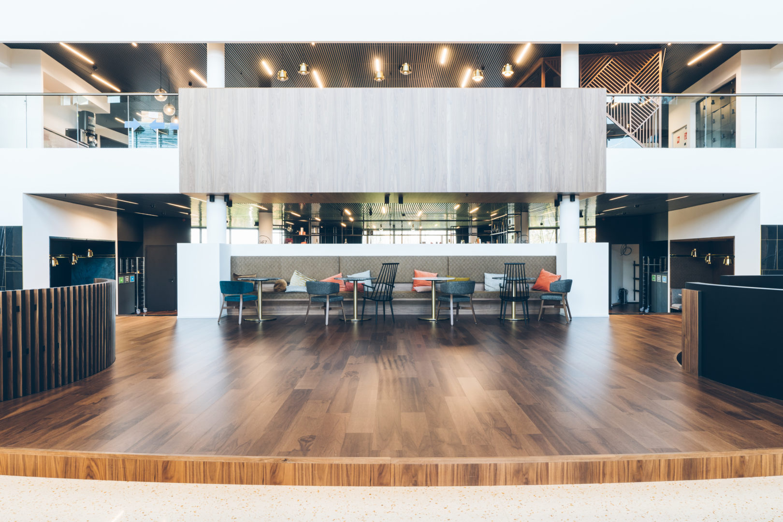
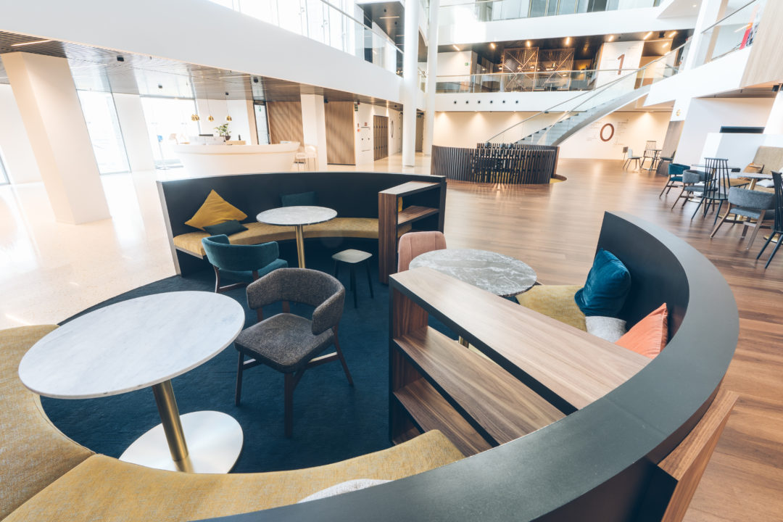
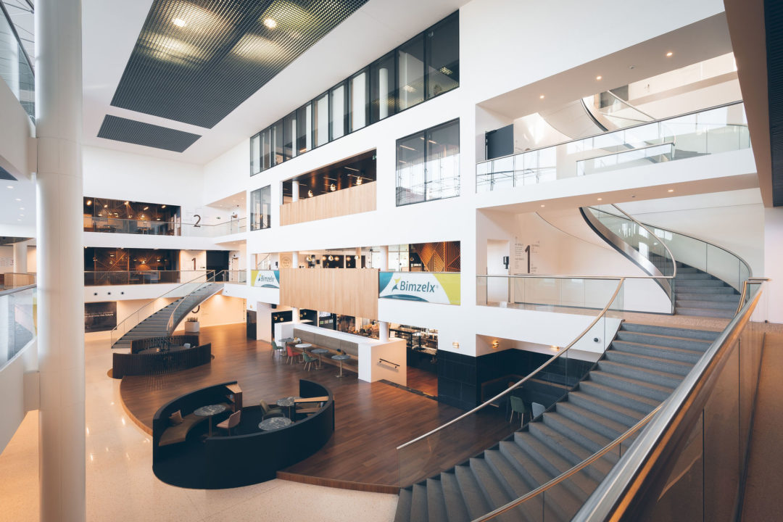
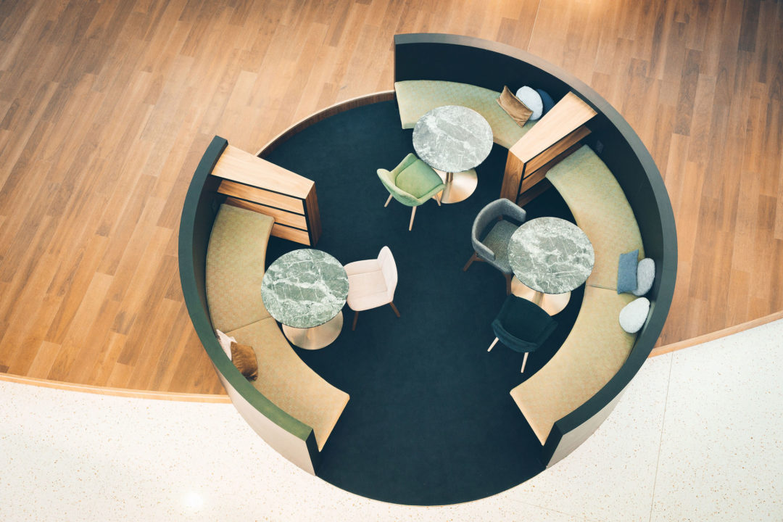
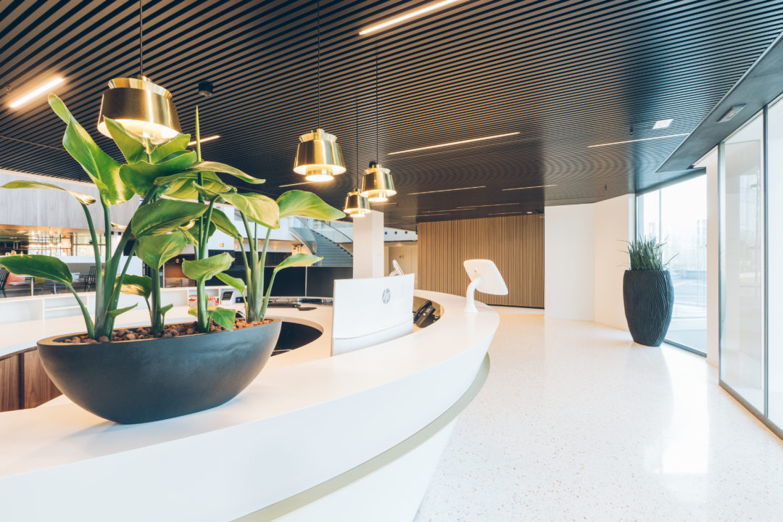
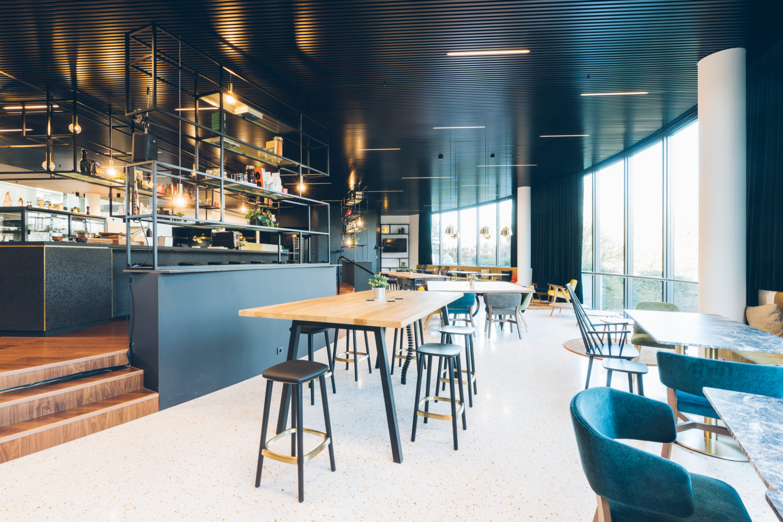
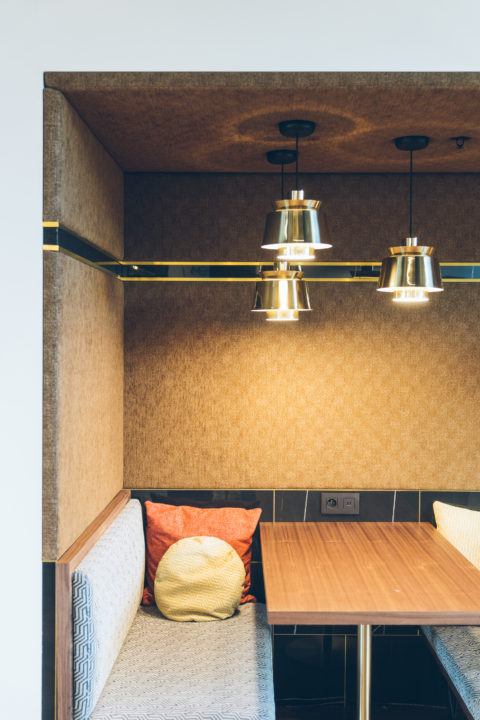
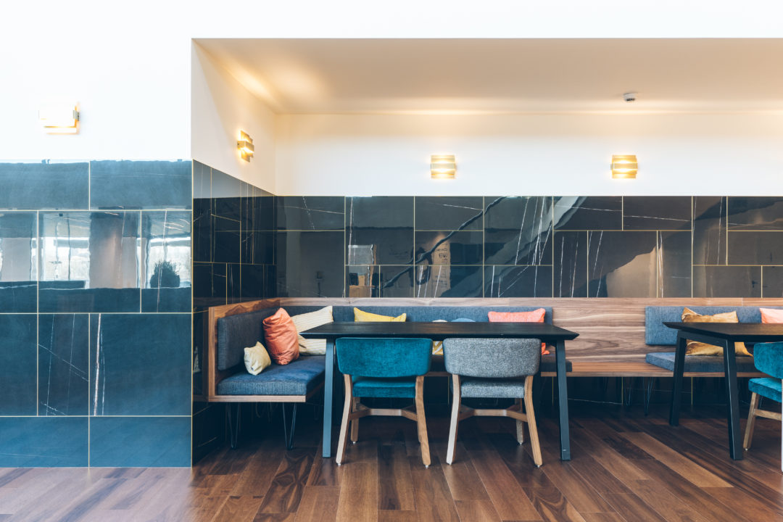
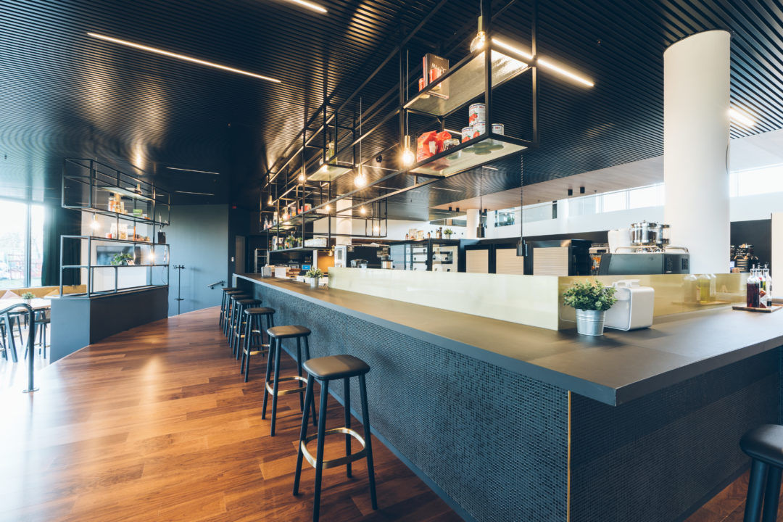
Space that works. Culture that evolves.
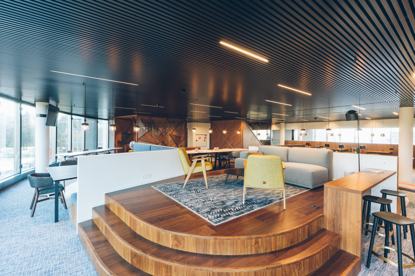
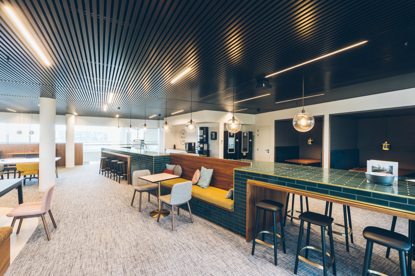
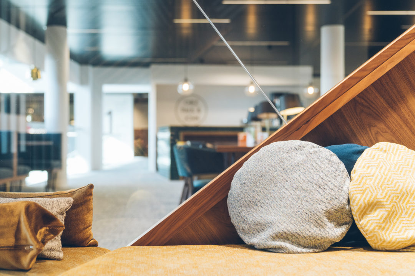
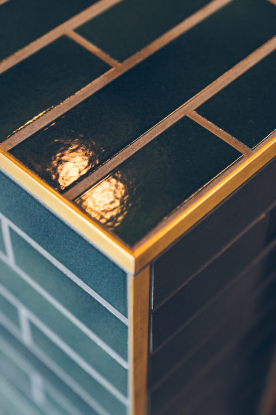
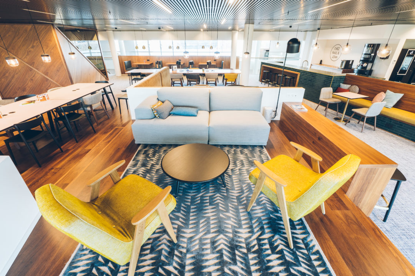
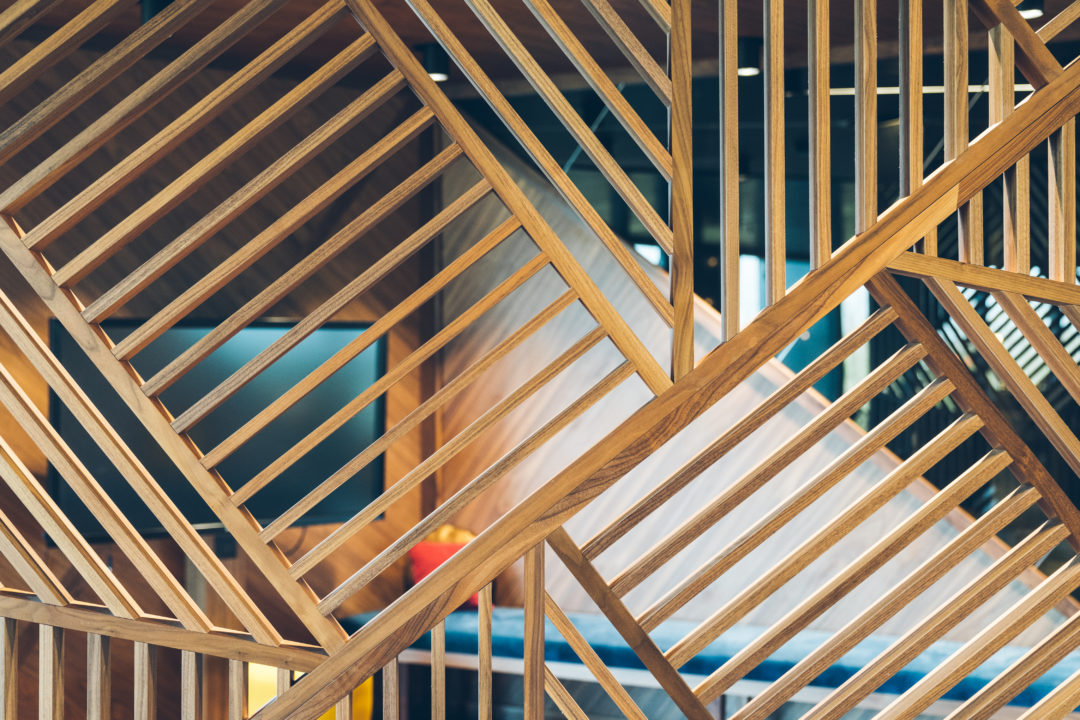
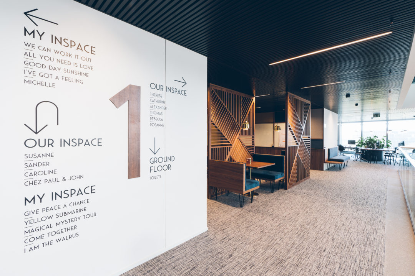
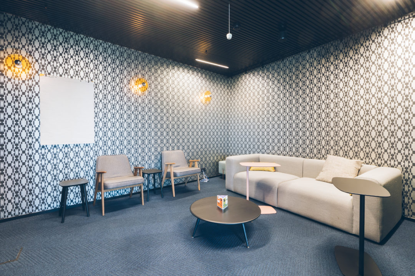
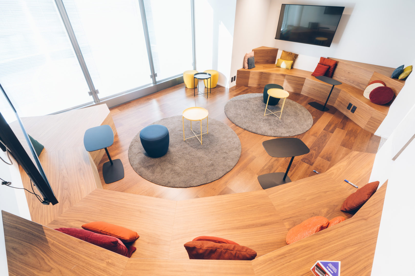
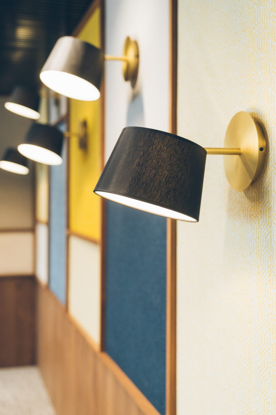
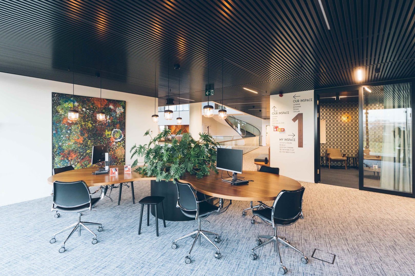
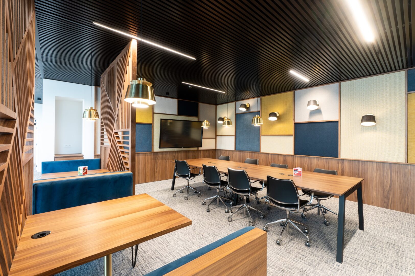
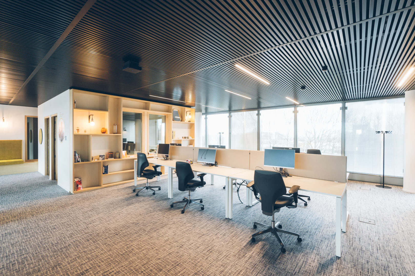
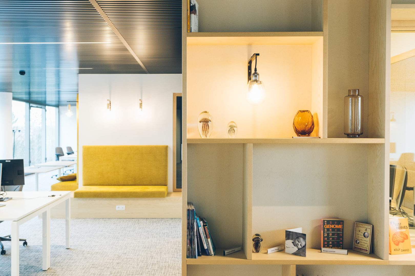
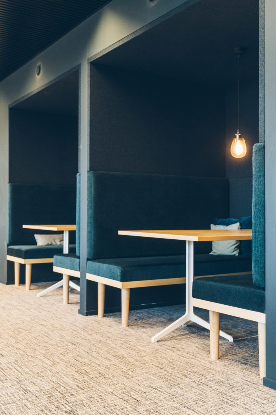
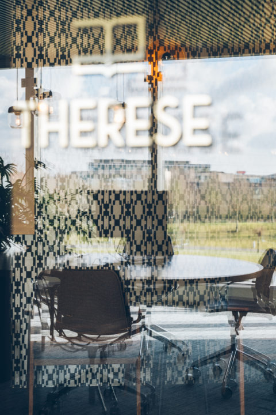
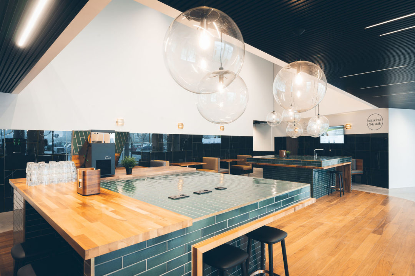
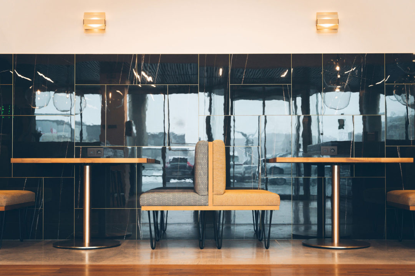
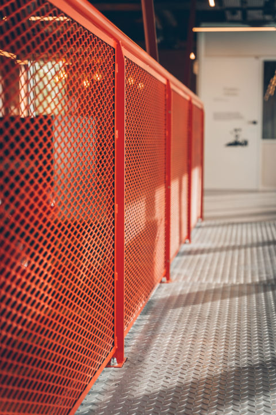
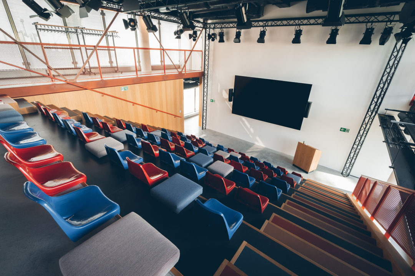
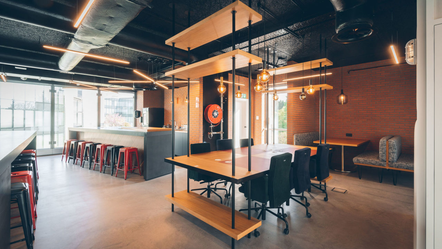
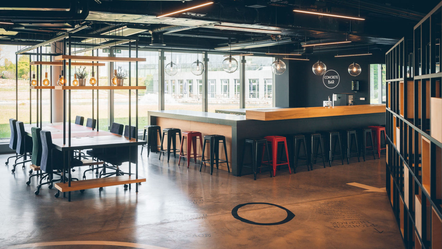
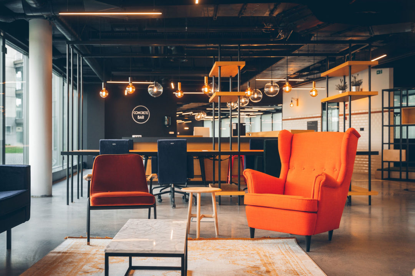
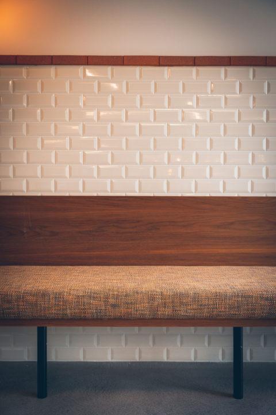
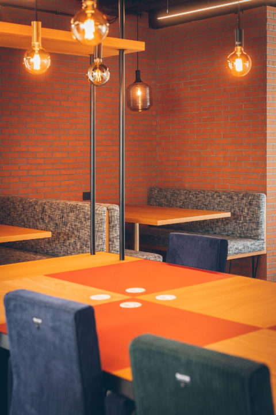
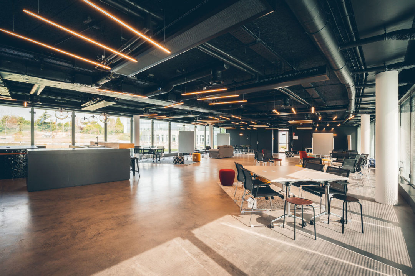
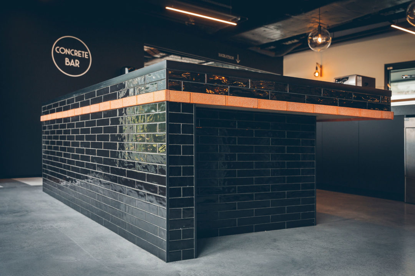
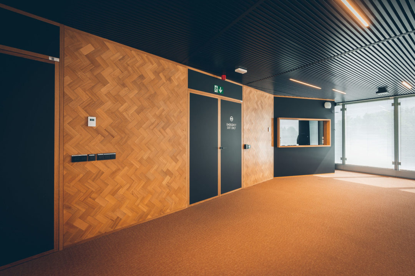
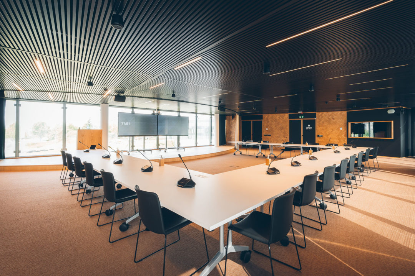
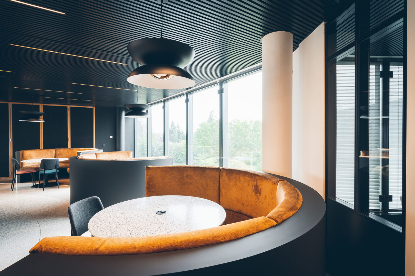
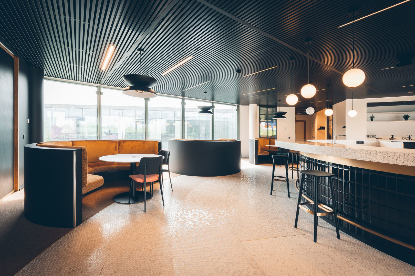
More than a workspace, a mindset shift.
A place where design meets culture, where teams connect, collaborate, and thrive.
