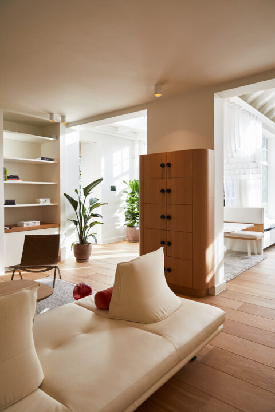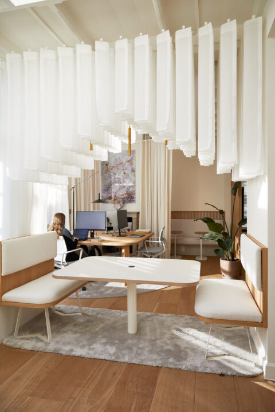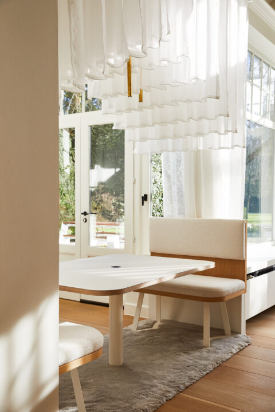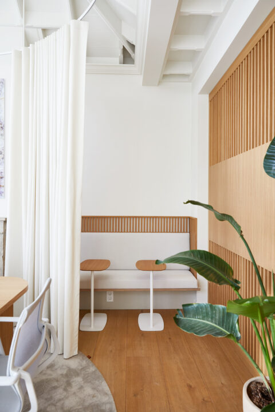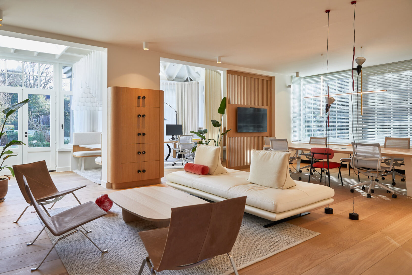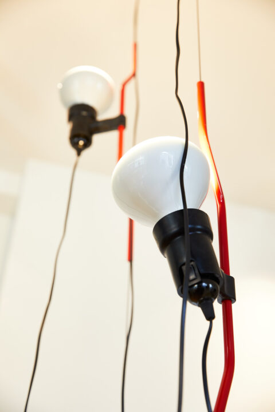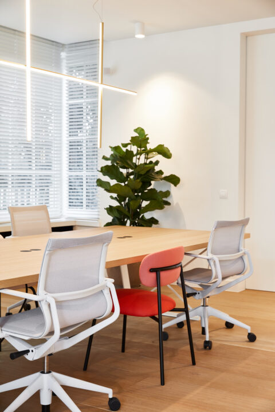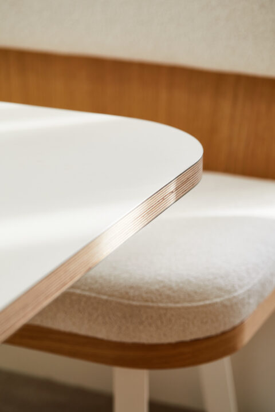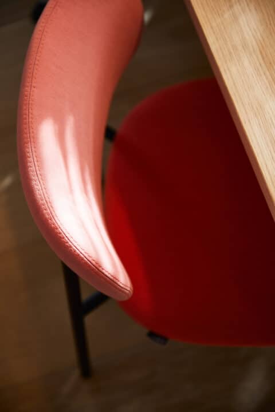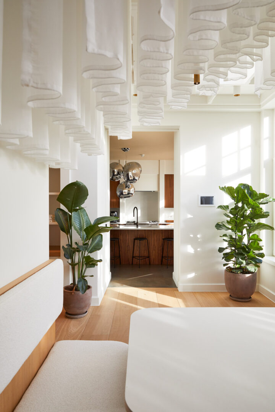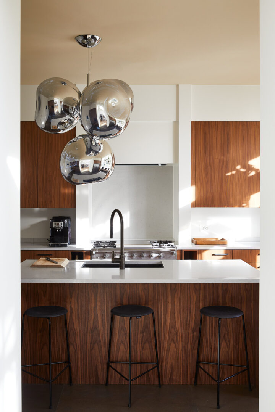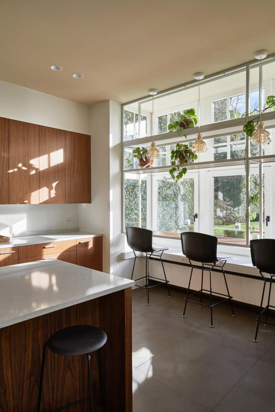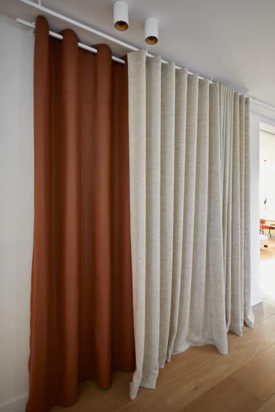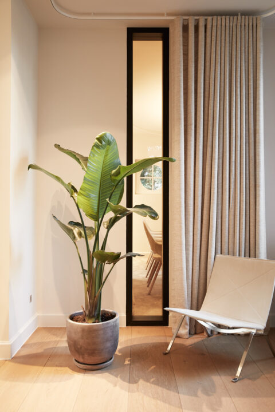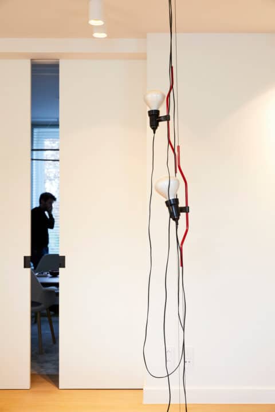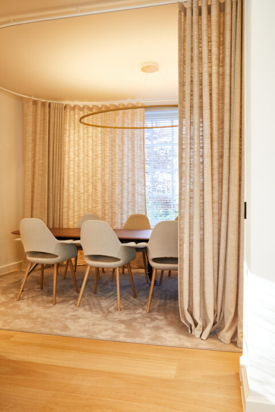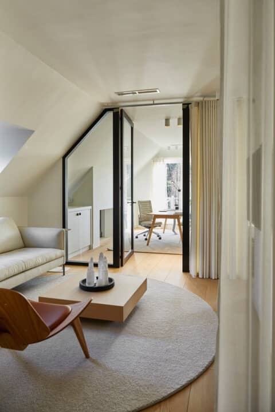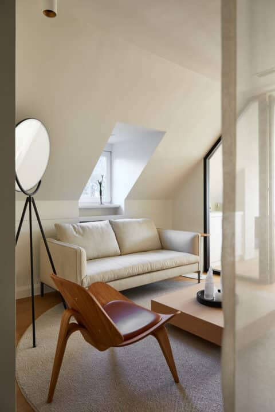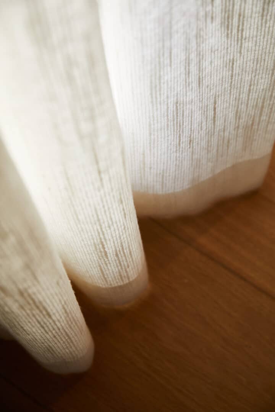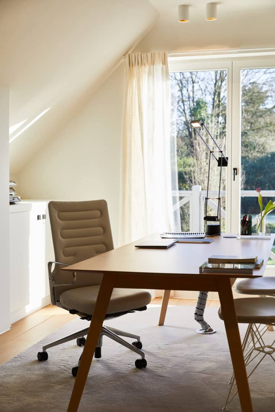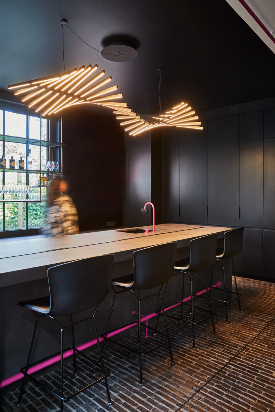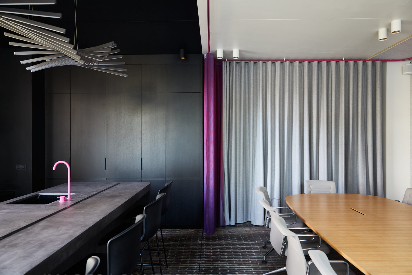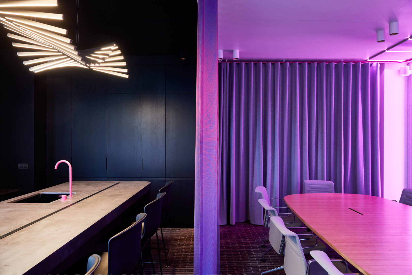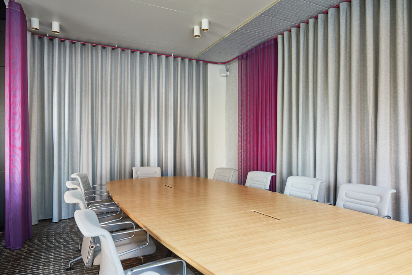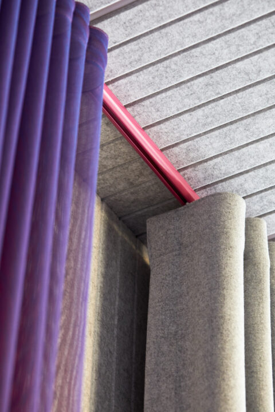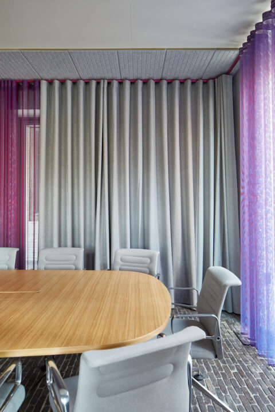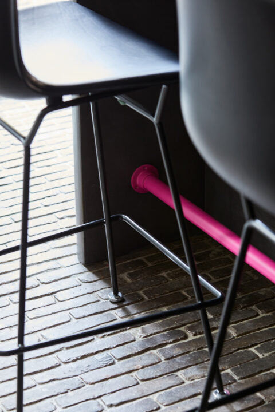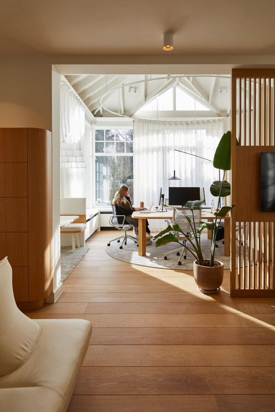
Family Office
A tailor-made workspace with a modular approach
Context
A family office based in Walloon Brabant sought to transform a house into a modern and adaptable workspace. The goal was to create a dynamic and flexible work environment where employees could choose how, where, and with whom they work, while ensuring the space remained welcoming and aligned with the company’s identity.
Challenge
The main challenge was to design a workspace that evolves according to user needs, while preserving the excellent natural light and spatial quality of the existing building. Each room needed to be multi-functional, allowing employees to switch between focus work, collaboration, and social interactions seamlessly.
Solution
Out Of Office developed a bespoke work environment that prioritises flexibility, comfort, and sustainability. The design approach included:
- A fully modular Smart Room & Breakout Space: Designed with adjustable curtains, lighting, and material contrasts, this room can switch from a meeting space to an event venue for up to 100 guests, with direct access to the terrace.
- An architecture of curtains: Used throughout the building, these flexible elements help structure the space without rigid divisions, offering privacy, acoustic comfort, and adaptability while maintaining openness.
- Human-scaled sub-zones: On each floor, micro-environments were created to help employees naturally appropriate the space, balancing collaboration and individual focus.
- An open work zone: A bright, connected area where employees can work alone or in teams, while maintaining a sense of privacy.
- A welcoming kitchen & bar: A space designed for relaxation, informal discussions, and social bonding.
- Sustainable materials & biophilic design: Linen drapes, recycled textile panels, and plant integration reinforce the link with nature and enhance employee well-being.
By balancing design innovation with functionality, Out Of Office created a modern and versatile workspace that supports a wide range of work styles and activities.
Result
The company now benefits from a fully adaptable, human-centric work environment that enhances productivity, collaboration, and well-being. With its modular design and high-quality finishes, the project reflects the organisation’s vision of a workspace that evolves with its people.
This project was realised in collaboration with the company Levell for the general contracting, C.A. Roll-Stores for the curtains, and Jungle Lab for the plant layout.
